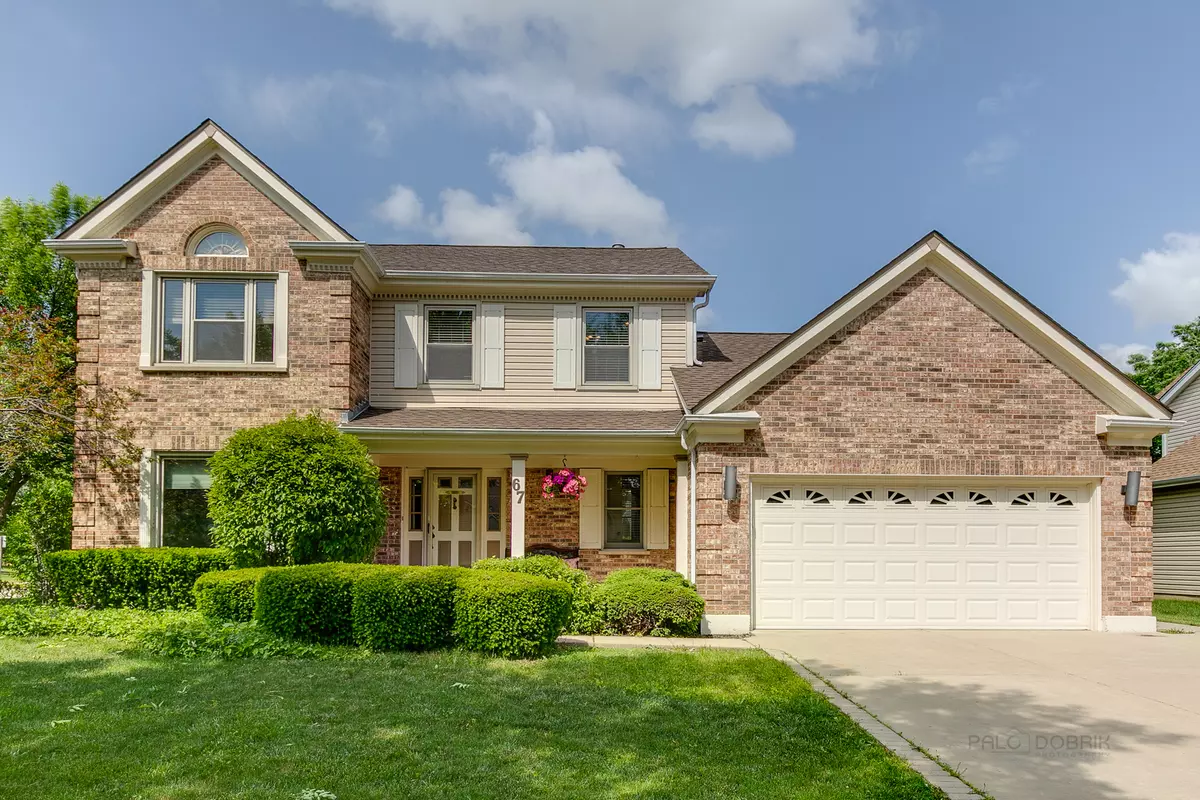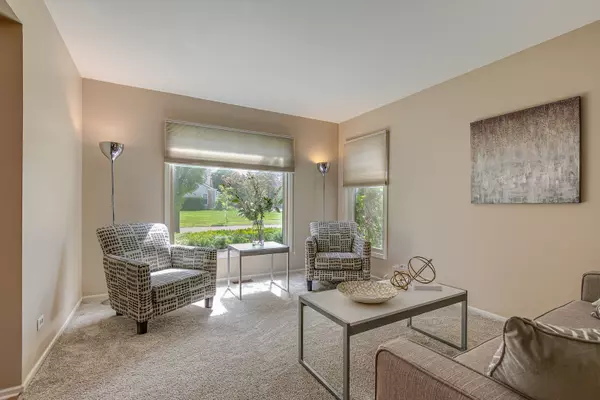$440,000
$435,000
1.1%For more information regarding the value of a property, please contact us for a free consultation.
67 Dellmont CT Buffalo Grove, IL 60089
4 Beds
3.5 Baths
2,050 SqFt
Key Details
Sold Price $440,000
Property Type Single Family Home
Sub Type Detached Single
Listing Status Sold
Purchase Type For Sale
Square Footage 2,050 sqft
Price per Sqft $214
Subdivision Old Farm Village
MLS Listing ID 10745142
Sold Date 08/31/20
Style Colonial
Bedrooms 4
Full Baths 3
Half Baths 1
Year Built 1987
Annual Tax Amount $10,952
Tax Year 2019
Lot Size 10,672 Sqft
Lot Dimensions 54X50X92X119X100
Property Description
Great opportunity to own this beautiful colonial in sought after Old Farm Village that's situated on a quiet cul-de-sac! Amazing outdoor space to enjoy whether on the front porch or the private 2 tiered patio in the backyard with amazing pond views! Enjoy time in the spacious living room with ample natural lighting which opens to the large dining room. The updated eat-in kitchen opens to the family room making entertaining ideal! The kitchen is fully equipped with stainless steel appliances, 42" maple cabinetry, quartz counters, tiled backsplash and a large pantry. The kitchen planning desk accommodates working and/or learning from home. Get cozy in the family room with its wood burning fireplace, heated floor, cathedral ceiling with two skylights. Sliding glass doors open to the large 2 tiered patio areas. The professionally landscaped backyard with pond views makes this outdoor space tough to beat! The backyard is fully fenced in too! Retire to the master bedroom with its roomy sitting area (could easily accommodate a quiet work at home area). The beautifully updated ensuite master bathroom has a separate tub, walk-in shower, dual vanity with granite counters, skylights and a heated floor. Get organized with the large master bedroom walk-in closet! The additional upstairs bedrooms are all privately located. The second bedroom has a spacious walk-in closet. The partially finished basement has an office/bedroom space and a full bath as well as an additional room for entertaining or as a workout room. Hepa air filter. Two car attached garage with upgraded and expanded concrete driveway! Award winning Stevenson high school. Walking distance to Old Farm Park. Roof - 2018, carpeting replaced in 2018 in LR, DR, 2nd floor bedrooms, stairs to 2nd floor, & hallway! Property taxes reduced and under $11,000.
Location
State IL
County Lake
Area Buffalo Grove
Rooms
Basement Partial
Interior
Interior Features Vaulted/Cathedral Ceilings, Skylight(s), Heated Floors, First Floor Laundry, Walk-In Closet(s)
Heating Natural Gas, Forced Air
Cooling Central Air
Fireplaces Number 1
Fireplaces Type Wood Burning, Gas Starter
Equipment Humidifier, TV-Cable, CO Detectors, Ceiling Fan(s), Sump Pump, Sprinkler-Lawn
Fireplace Y
Appliance Range, Microwave, Dishwasher, Refrigerator, Washer, Dryer, Disposal, Stainless Steel Appliance(s), Built-In Oven
Laundry Gas Dryer Hookup, In Unit, Sink
Exterior
Exterior Feature Patio, Porch, Dog Run, Storms/Screens
Parking Features Attached
Garage Spaces 2.0
Community Features Park, Tennis Court(s), Lake, Curbs, Sidewalks, Street Lights, Street Paved
Roof Type Asphalt
Building
Lot Description Corner Lot, Cul-De-Sac, Fenced Yard, Landscaped, Pond(s), Water View
Sewer Public Sewer
Water Lake Michigan, Public
New Construction false
Schools
Elementary Schools Earl Pritchett School
Middle Schools Aptakisic Junior High School
High Schools Adlai E Stevenson High School
School District 102 , 102, 125
Others
HOA Fee Include None
Ownership Fee Simple
Special Listing Condition List Broker Must Accompany
Read Less
Want to know what your home might be worth? Contact us for a FREE valuation!

Our team is ready to help you sell your home for the highest possible price ASAP

© 2024 Listings courtesy of MRED as distributed by MLS GRID. All Rights Reserved.
Bought with Jane Lee • RE/MAX Top Performers






