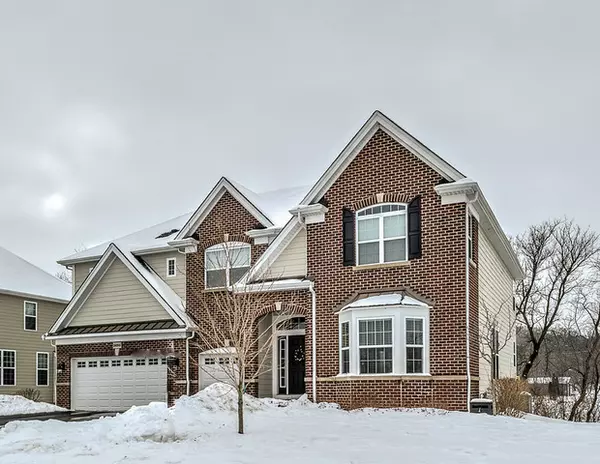$373,000
$384,000
2.9%For more information regarding the value of a property, please contact us for a free consultation.
3695 Thornhill DR Elgin, IL 60124
4 Beds
2.5 Baths
3,351 SqFt
Key Details
Sold Price $373,000
Property Type Single Family Home
Sub Type Detached Single
Listing Status Sold
Purchase Type For Sale
Square Footage 3,351 sqft
Price per Sqft $111
Subdivision Bowes Creek Country Club
MLS Listing ID 10260993
Sold Date 05/15/19
Style Colonial
Bedrooms 4
Full Baths 2
Half Baths 1
HOA Fees $45/ann
Year Built 2015
Annual Tax Amount $14,255
Tax Year 2017
Lot Size 9,927 Sqft
Lot Dimensions 100X134X101X145
Property Description
Immerse yourself in luxury in this high-tech home with the latest and greatest gadgets! Full, English style basement features constant hot water heat, Alexa light switch system in the master bedroom, Husqvarna Auto mowing system, front door August Smart Lock - this home really has it all! Family room comes equipped with full surround sound speakers, 2-story ceilings and gorgeous wood burning fireplace - perfect for all of your entertaining needs! Chef's Dream Kitchen features high-end White Quartz countertops, top-of-the-line SS appliances, large center island, custom backsplash, and a desk area - making this space truly multi-functional! This home boasts a gorgeous open concept, Oak staircase, and wide-plank rustic hardwood floors. Sought-after 2nd floor laundry! French doors lead to luxurious Master Suite with vast His & Her closets, 2 large Granite vanities, soaking tub and walk-in shower! This newer construction home is an absolute showpiece with custom detailing throughout!
Location
State IL
County Kane
Area Elgin
Rooms
Basement Full, English
Interior
Interior Features Vaulted/Cathedral Ceilings, Hardwood Floors, Second Floor Laundry, Walk-In Closet(s)
Heating Natural Gas, Forced Air
Cooling Central Air
Fireplaces Number 1
Fireplaces Type Wood Burning
Equipment TV-Cable, CO Detectors, Ceiling Fan(s)
Fireplace Y
Appliance Double Oven, Microwave, Dishwasher, High End Refrigerator, Stainless Steel Appliance(s), Cooktop
Exterior
Exterior Feature Deck
Garage Attached
Garage Spaces 3.0
Waterfront false
Roof Type Asphalt
Building
Lot Description Landscaped
Sewer Public Sewer
Water Public
New Construction false
Schools
Elementary Schools Howard B Thomas Grade School
Middle Schools Prairie Knolls Middle School
High Schools Central High School
School District 301 , 301, 301
Others
HOA Fee Include Other
Ownership Fee Simple
Special Listing Condition Corporate Relo
Read Less
Want to know what your home might be worth? Contact us for a FREE valuation!

Our team is ready to help you sell your home for the highest possible price ASAP

© 2024 Listings courtesy of MRED as distributed by MLS GRID. All Rights Reserved.
Bought with Nancy Cox • Baird & Warner - Geneva






