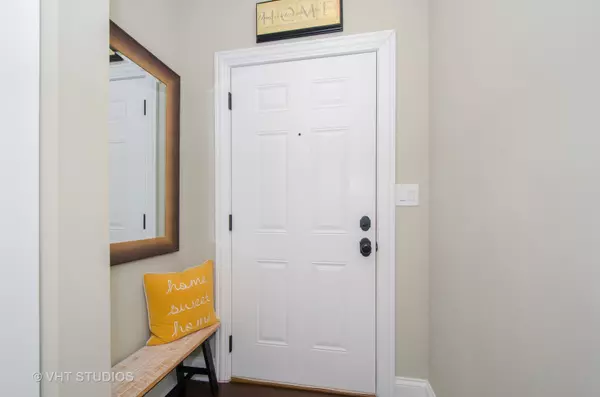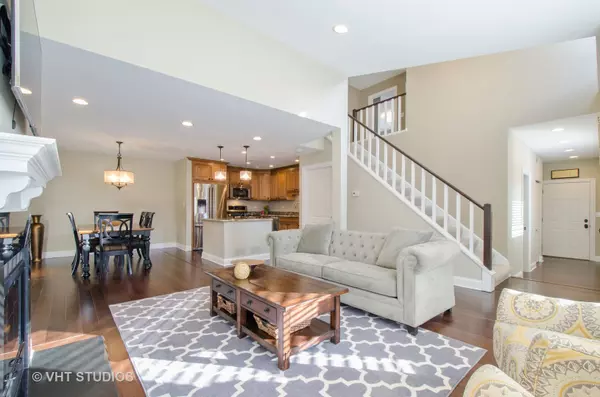$335,000
$337,000
0.6%For more information regarding the value of a property, please contact us for a free consultation.
70 S Dee RD #B Park Ridge, IL 60068
3 Beds
2.5 Baths
1,700 SqFt
Key Details
Sold Price $335,000
Property Type Townhouse
Sub Type Townhouse-2 Story
Listing Status Sold
Purchase Type For Sale
Square Footage 1,700 sqft
Price per Sqft $197
Subdivision Forest Edge
MLS Listing ID 10257355
Sold Date 03/21/19
Bedrooms 3
Full Baths 2
Half Baths 1
HOA Fees $193/mo
Rental Info Yes
Year Built 1986
Annual Tax Amount $5,915
Tax Year 2017
Lot Dimensions COMMON
Property Description
STUNNINGLY UPDATED & GREAT OPEN LAYOUT! 2-STORY SUNNY END UNIT TOWNHOME IN "FOREST EDGE" SUBDIVISION. MAIN LEVEL FEATURES WIDE PLANK BAMBOO HRWD FLOORING, HALLWAY FOYER, 1/2 BATH, LIVING RM WITH SOUTH FACING BAY WINDOW, GAS FIREPLACE, FORMAL DINING RM, KITCHEN WITH GRANITE, SS APPLIANCES, GLAZED MAPLE CABS & BREAKFAST BAR ISLAND. 3 LARGE BDRMS UP, MSTR SUITE, OVERSIZED CLOSETS & 2 FULL BATHS. FINISHED BASEMENT, LAUNDRY RM & STORAGE. LOFTY CATHEDRAL/VAULTED CEILINGS. PRIVATE PATIO W/GAS GRILL. CONVENIENT 2 CAR ATTACHED GARAGE W/YOUR OWN RARE 4 CAR DRIVEWAY! LOW ASSESSMENTS & PLENTY OF GUEST PARKING.
Location
State IL
County Cook
Area Park Ridge
Rooms
Basement Full
Interior
Interior Features Vaulted/Cathedral Ceilings, Hardwood Floors, Laundry Hook-Up in Unit, Storage, Walk-In Closet(s)
Heating Natural Gas, Forced Air
Cooling Central Air
Fireplaces Number 1
Fireplaces Type Attached Fireplace Doors/Screen, Gas Log, Gas Starter
Equipment Humidifier, TV-Cable, CO Detectors, Ceiling Fan(s), Sump Pump
Fireplace Y
Appliance Range, Microwave, Dishwasher, Refrigerator, Washer, Dryer, Stainless Steel Appliance(s)
Exterior
Exterior Feature Patio, Outdoor Grill, End Unit
Parking Features Attached
Garage Spaces 2.0
Roof Type Asphalt
Building
Lot Description Landscaped
Story 2
Sewer Public Sewer
Water Lake Michigan
New Construction false
Schools
Elementary Schools George Washington Elementary Sch
Middle Schools Lincoln Middle School
High Schools Maine South High School
School District 64 , 64, 207
Others
HOA Fee Include Insurance,Exterior Maintenance,Lawn Care,Scavenger,Snow Removal
Ownership Condo
Special Listing Condition None
Pets Allowed Cats OK, Dogs OK
Read Less
Want to know what your home might be worth? Contact us for a FREE valuation!

Our team is ready to help you sell your home for the highest possible price ASAP

© 2024 Listings courtesy of MRED as distributed by MLS GRID. All Rights Reserved.
Bought with Dream Town Realty






