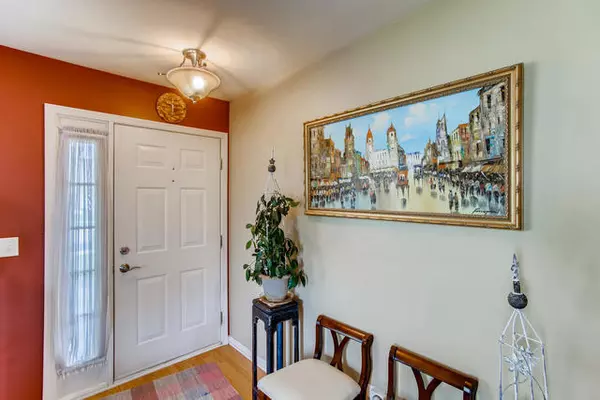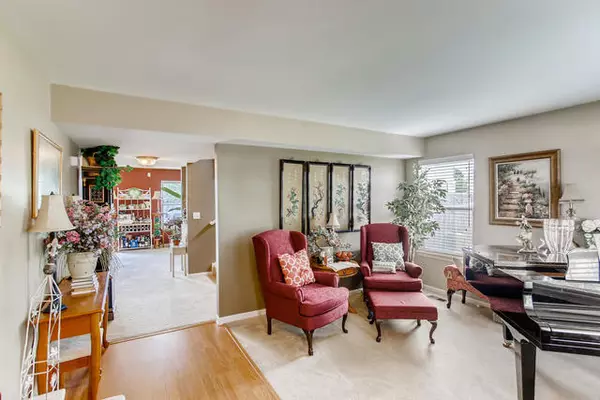$205,000
$205,000
For more information regarding the value of a property, please contact us for a free consultation.
2606 Sumac DR Joliet, IL 60435
3 Beds
2.5 Baths
2,040 SqFt
Key Details
Sold Price $205,000
Property Type Single Family Home
Sub Type 1/2 Duplex
Listing Status Sold
Purchase Type For Sale
Square Footage 2,040 sqft
Price per Sqft $100
Subdivision Cambridge Run
MLS Listing ID 10737948
Sold Date 08/24/20
Bedrooms 3
Full Baths 2
Half Baths 1
HOA Fees $29/ann
Rental Info Yes
Year Built 2006
Annual Tax Amount $4,846
Tax Year 2019
Lot Dimensions 54X54.97X65.37X29X15
Property Description
LARGE END UNIT DUPLEX IN CAMBRIDGE RUN. MANY EXTRAS. MASTER BEDROOM INCLUDES WALK-IN CLOSET AND FULL MASTER BATH. PLUS TWO ADDITIONAL BEDROOMS AND A LOFT WITH AN ADDITIONAL 2ND BATH ON SECOND LEVEL. HUGE KITCHEN. FENCED IN YARD WITH PATIO. NEW WATER HEATER AND AIR CONDITIONER UPDATED. GREAT LOCATION! PLAINFIELD SCHOOLS.
Location
State IL
County Will
Area Joliet
Rooms
Basement None
Interior
Interior Features Wood Laminate Floors, First Floor Laundry
Heating Natural Gas
Cooling Central Air
Equipment Humidifier, Water-Softener Owned, TV-Cable, CO Detectors, Ceiling Fan(s)
Fireplace N
Appliance Range, Microwave, Dishwasher, Refrigerator, Washer, Dryer, Disposal
Laundry In Unit
Exterior
Exterior Feature Patio, Porch, End Unit
Parking Features Attached
Garage Spaces 2.0
Roof Type Asphalt
Building
Lot Description Fenced Yard
Story 2
Sewer Sewer-Storm
Water Public
New Construction false
Schools
Elementary Schools Central Elementary School
Middle Schools Indian Trail Middle School
High Schools Plainfield Central High School
School District 202 , 202, 202
Others
HOA Fee Include Insurance
Ownership Fee Simple w/ HO Assn.
Special Listing Condition None
Pets Allowed Cats OK, Dogs OK
Read Less
Want to know what your home might be worth? Contact us for a FREE valuation!

Our team is ready to help you sell your home for the highest possible price ASAP

© 2024 Listings courtesy of MRED as distributed by MLS GRID. All Rights Reserved.
Bought with Jennifer Tapia • RE/MAX 10






