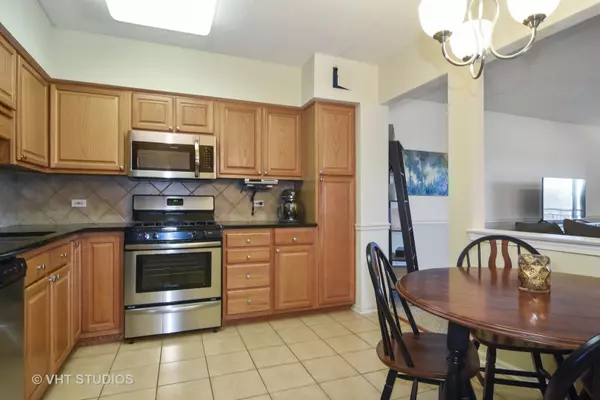$185,000
$185,000
For more information regarding the value of a property, please contact us for a free consultation.
5 W Central RD #412 Mount Prospect, IL 60056
1 Bed
1 Bath
917 SqFt
Key Details
Sold Price $185,000
Property Type Condo
Sub Type Condo,Mid Rise (4-6 Stories)
Listing Status Sold
Purchase Type For Sale
Square Footage 917 sqft
Price per Sqft $201
Subdivision Village Centre
MLS Listing ID 10158487
Sold Date 04/01/19
Bedrooms 1
Full Baths 1
HOA Fees $318/mo
Rental Info Yes
Year Built 2003
Annual Tax Amount $2,459
Tax Year 2017
Lot Dimensions COMMON
Property Description
Cute as a button condo located in the heart of desired downtown Mount Prospect! The Banbury model is a larger, Open concept floor plan that is meticulous. It's turn-key with a great Kitchen layout featuring granite counter tops, tile backsplash, New Stainless Steel appliances and room enough for an eating area including table space. Neutral Decor to match any style. Light and bright thru out. Great Room leads to large balcony perfect for entertaining or relaxing. Generous sized master bedroom and lots of closet space. Neutral Master bathroom. Newer carpet, in-unit laundry. Heated Garage space with storage closet, Monthly Assessment includes Heat, Water, basic TV/Cable. Move right in and enjoy the surrounding urban living conveniences ~ Theater, Dining, Shops, Library, Transportation/Metra. Walk score 70 / Bike Score 71!
Location
State IL
County Cook
Area Mount Prospect
Rooms
Basement None
Interior
Interior Features Elevator, Laundry Hook-Up in Unit, Storage
Heating Natural Gas, Forced Air, Radiant
Cooling Central Air
Equipment TV-Cable, Fire Sprinklers, CO Detectors, Ceiling Fan(s)
Fireplace N
Appliance Range, Microwave, Dishwasher, Refrigerator, Washer, Dryer, Disposal, Stainless Steel Appliance(s)
Exterior
Exterior Feature Balcony
Parking Features Attached
Garage Spaces 1.0
Amenities Available Elevator(s), Storage, Security Door Lock(s)
Building
Lot Description Common Grounds, Landscaped
Story 5
Sewer Public Sewer
Water Public
New Construction false
Schools
Elementary Schools Fairview Elementary School
Middle Schools Lincoln Junior High School
High Schools Prospect High School
School District 57 , 57, 214
Others
HOA Fee Include Heat,Water,Parking,Insurance,TV/Cable,Exterior Maintenance,Lawn Care,Scavenger,Snow Removal
Ownership Condo
Special Listing Condition None
Pets Allowed Cats OK, Dogs OK, Number Limit, Size Limit
Read Less
Want to know what your home might be worth? Contact us for a FREE valuation!

Our team is ready to help you sell your home for the highest possible price ASAP

© 2024 Listings courtesy of MRED as distributed by MLS GRID. All Rights Reserved.
Bought with d'aprile properties






