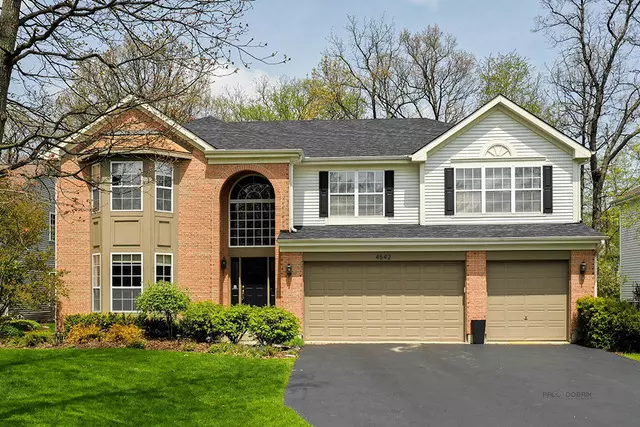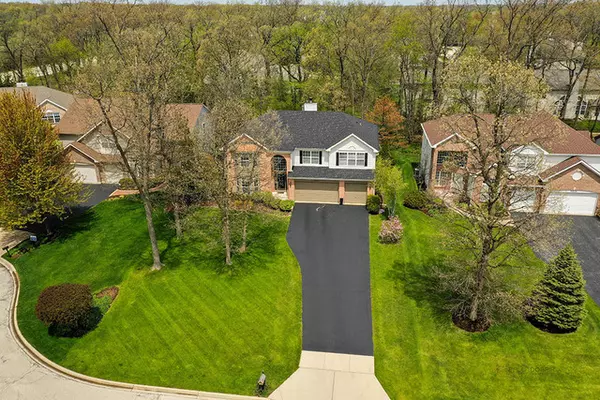$489,500
$499,900
2.1%For more information regarding the value of a property, please contact us for a free consultation.
4542 W Gavin LN Libertyville, IL 60048
6 Beds
4 Baths
3,112 SqFt
Key Details
Sold Price $489,500
Property Type Single Family Home
Sub Type Detached Single
Listing Status Sold
Purchase Type For Sale
Square Footage 3,112 sqft
Price per Sqft $157
Subdivision Regency Woods
MLS Listing ID 10720124
Sold Date 07/31/20
Bedrooms 6
Full Baths 4
HOA Fees $30/ann
Year Built 1998
Annual Tax Amount $15,475
Tax Year 2019
Lot Size 0.314 Acres
Lot Dimensions 77X182X77X182
Property Description
Perfectly nestled on a large, wooded interior cul-de-sac lot, this home features a plethora of upgrades and improvements including remodeled white kitchen with top of the line appliances. SO much has been done including, new furnace and AC, 2019 and brand-new roof 2017. Upon entering, be welcomed by the two-story foyer, open floor plan and hardwood flooring. The formal living room opens to the dining room providing for easy entertaining. The chef of the house is sure to love the breathtaking kitchen showcasing 42" white custom cabinets with detailed crown molding, granite countertops, a large center island, allowing for plenty of storage. Quality appliances include stainless steel Bosch double oven and dishwasher. The excellent kitchen layout includes a planning desk and separate breakfast/eating area. Kitchen opens to entertainment sized two story family room with a wall of windows that provide fabulous natural light and gas fireplace: all adding warmth to the home. A first-floor bedroom suite and full bath provides for the perfect in-law arrangement or first floor office. First floor laundry completes the main level. Upstairs you will find an expansive master bedroom with vaulted ceilings and ensuite bath featuring double vanities, soaking tub, and separate shower. 3 additional bedrooms with generous closet space complete the second level. In the basement you add to your living with the large media room, wet bar, exercise room, 5th bedroom and full bath; all providing the perfect place to host a gathering or just to relax. Enjoy a summer cookout on the brick paver patio overlooking a wooded sanctuary. An added bonus is the 3-car garage. Top rated Oak Grove schools and easy access to 294.
Location
State IL
County Lake
Area Green Oaks / Libertyville
Rooms
Basement Full
Interior
Interior Features Vaulted/Cathedral Ceilings, Bar-Wet, Hardwood Floors, First Floor Bedroom, First Floor Laundry, First Floor Full Bath, Walk-In Closet(s)
Heating Natural Gas, Forced Air
Cooling Central Air
Fireplaces Number 1
Fireplaces Type Attached Fireplace Doors/Screen, Gas Log, Gas Starter
Equipment CO Detectors, Sump Pump
Fireplace Y
Appliance Double Oven, Microwave, Dishwasher, Refrigerator, Washer, Dryer, Disposal, Cooktop
Laundry Sink
Exterior
Exterior Feature Brick Paver Patio, Storms/Screens
Parking Features Attached
Garage Spaces 3.0
Community Features Sidewalks, Street Lights, Street Paved
Roof Type Asphalt
Building
Lot Description Cul-De-Sac, Landscaped, Wooded
Sewer Public Sewer
Water Public
New Construction false
Schools
Elementary Schools Oak Grove Elementary School
Middle Schools Oak Grove Elementary School
High Schools Libertyville High School
School District 68 , 68, 128
Others
HOA Fee Include Insurance
Ownership Fee Simple
Special Listing Condition None
Read Less
Want to know what your home might be worth? Contact us for a FREE valuation!

Our team is ready to help you sell your home for the highest possible price ASAP

© 2024 Listings courtesy of MRED as distributed by MLS GRID. All Rights Reserved.
Bought with Elie Kardoush • Century 21 Affiliated Maki






