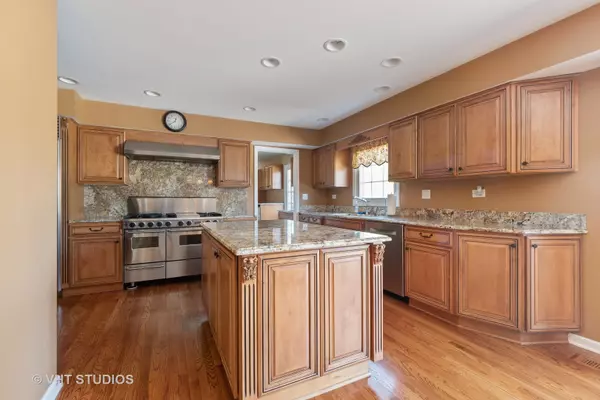$615,000
$635,000
3.1%For more information regarding the value of a property, please contact us for a free consultation.
733 N St Marys RD Libertyville, IL 60048
5 Beds
2.5 Baths
3,182 SqFt
Key Details
Sold Price $615,000
Property Type Single Family Home
Sub Type Detached Single
Listing Status Sold
Purchase Type For Sale
Square Footage 3,182 sqft
Price per Sqft $193
Subdivision Terre Fair
MLS Listing ID 10716193
Sold Date 09/04/20
Style Traditional
Bedrooms 5
Full Baths 2
Half Baths 1
HOA Fees $12/ann
Year Built 1977
Annual Tax Amount $13,724
Tax Year 2018
Lot Size 1.882 Acres
Lot Dimensions 255X282X259308
Property Description
Quality and elegance can be found throughout this beautiful home located on 2 acres professionally landscaped. The classic floor plan will accommodate your activities from relaxation to large and small group entertaining. Foyer with marble flooring flows into large living and separate dining rooms. Gourmet kitchen boasts a chefs island, high end SS appliances & dry bar. Family room opens to kitchen with gas fireplace that operates with a remote starter. First floor laundry/mud rm. has lots of storage with entrances to back yard & 3 car garage. Master Bedroom Suite remodel in 8/15, separate shower, air flow tub, double sinks in marble, walk in closet, 4 large additional bedrooms. Basement was remodeled 3/17 and has a large storage area, laundry room and walk in closet. New central air conditioning, new furnace, two high efficient hot water heaters in 2018. Driveway, patio and sidewalk done in 2017, gutters and facha 2015 and all new windows 2007 All this plus only minutes from town, train and tollway.
Location
State IL
County Lake
Area Green Oaks / Libertyville
Rooms
Basement Full
Interior
Interior Features Bar-Dry, Hardwood Floors, First Floor Laundry, Walk-In Closet(s)
Heating Natural Gas, Forced Air
Cooling Central Air
Fireplaces Number 1
Fireplaces Type Gas Log, Gas Starter
Fireplace Y
Appliance Range, Dishwasher, High End Refrigerator, Washer, Dryer, Disposal, Stainless Steel Appliance(s), Range Hood
Laundry Multiple Locations, Sink
Exterior
Exterior Feature Patio
Parking Features Attached
Garage Spaces 3.0
Community Features Park, Street Paved
Roof Type Asphalt
Building
Lot Description Corner Lot
Sewer Public Sewer
Water Lake Michigan
New Construction false
Schools
Elementary Schools Copeland Manor Elementary School
Middle Schools Highland Middle School
High Schools Libertyville High School
School District 70 , 70, 128
Others
HOA Fee Include None
Ownership Fee Simple
Special Listing Condition None
Read Less
Want to know what your home might be worth? Contact us for a FREE valuation!

Our team is ready to help you sell your home for the highest possible price ASAP

© 2024 Listings courtesy of MRED as distributed by MLS GRID. All Rights Reserved.
Bought with Karina Kolb-Formento • Baird & Warner






