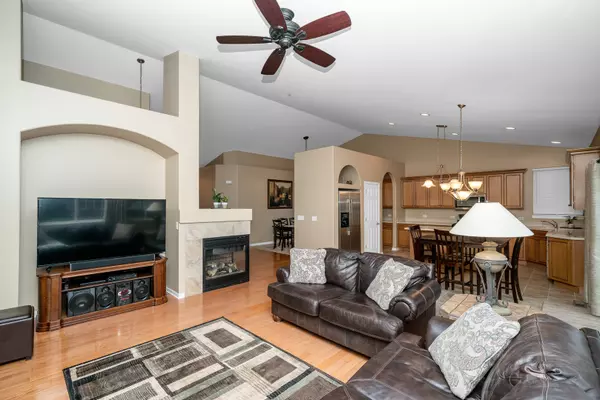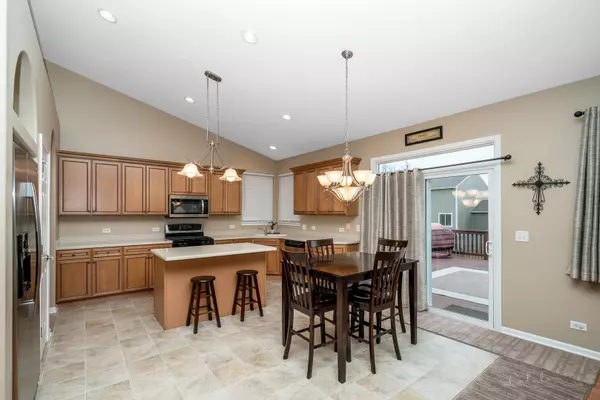$314,999
$314,999
For more information regarding the value of a property, please contact us for a free consultation.
3305 Lafayette ST Elgin, IL 60124
4 Beds
3 Baths
2,000 SqFt
Key Details
Sold Price $314,999
Property Type Single Family Home
Sub Type Detached Single
Listing Status Sold
Purchase Type For Sale
Square Footage 2,000 sqft
Price per Sqft $157
Subdivision Remington At Providence
MLS Listing ID 10673078
Sold Date 05/04/20
Style Ranch
Bedrooms 4
Full Baths 3
HOA Fees $25/ann
Year Built 2006
Annual Tax Amount $9,942
Tax Year 2018
Lot Size 8,276 Sqft
Lot Dimensions 66X125
Property Description
Stunning and Spacious Ranch home with attractive architectural detailing, 9 ft first floor ceilings, open floor plan, beautiful maple cabinets, hardwood floors, 6-panel doors, energy efficient house wrap, and appealing light fixtures. The open concept kitchen, eating area, and family room are to delight featuring adjoining fireplace. Formal dining room for your favorite gatherings. Sliders from the eating area leading to a large deck for your summer cookouts and fenced in yard. The Master Suite comes with double sinks, soaking tub, and separate shower. Two additional bedrooms and a full bath. Spacious finished basement with a 4th bedroom and full bath. This beautiful Basement is great for entertaining and the extra room can be used for a home gym. Overall, this is a gem located in Remington at Providence Subdivision with a highly regarded 301 School District. Don't miss out of this opportunity and schedule your showings today!
Location
State IL
County Kane
Area Elgin
Rooms
Basement Full
Interior
Interior Features Hardwood Floors, First Floor Bedroom, First Floor Laundry, First Floor Full Bath
Heating Natural Gas, Forced Air
Cooling Central Air
Fireplaces Number 1
Fireplaces Type Double Sided, Gas Log
Equipment Humidifier, TV-Cable, CO Detectors
Fireplace Y
Appliance Range, Microwave, Dishwasher, Refrigerator, Washer, Dryer, Disposal, Stainless Steel Appliance(s)
Exterior
Parking Features Attached
Garage Spaces 2.0
Community Features Park, Curbs, Sidewalks, Street Lights, Street Paved
Roof Type Asphalt
Building
Lot Description Fenced Yard
Sewer Public Sewer
Water Public
New Construction false
Schools
Elementary Schools Prairie View Grade School
Middle Schools Prairie Knolls Middle School
High Schools Central High School
School District 301 , 301, 301
Others
HOA Fee Include Other
Ownership Fee Simple
Special Listing Condition None
Read Less
Want to know what your home might be worth? Contact us for a FREE valuation!

Our team is ready to help you sell your home for the highest possible price ASAP

© 2024 Listings courtesy of MRED as distributed by MLS GRID. All Rights Reserved.
Bought with James Byrnes • REMAX Horizon






