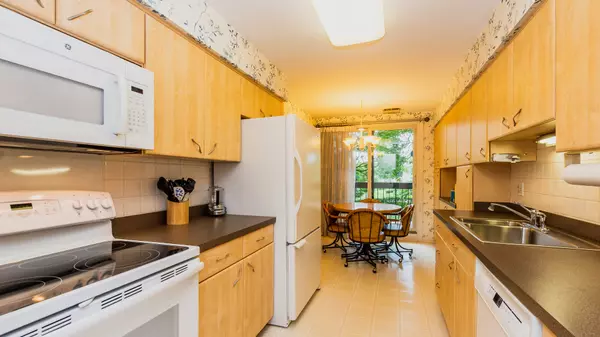$190,000
$215,000
11.6%For more information regarding the value of a property, please contact us for a free consultation.
9201 Drake AVE #203S Evanston, IL 60203
2 Beds
2 Baths
1,450 SqFt
Key Details
Sold Price $190,000
Property Type Condo
Sub Type Condo
Listing Status Sold
Purchase Type For Sale
Square Footage 1,450 sqft
Price per Sqft $131
Subdivision Drake Manor
MLS Listing ID 10162533
Sold Date 03/01/19
Bedrooms 2
Full Baths 2
HOA Fees $469/mo
Rental Info Yes
Year Built 1979
Annual Tax Amount $2,394
Tax Year 2017
Lot Dimensions COMMON
Property Description
Bright and cheerful! Largest 2BR 2 BTH condo in sought-after Drake Manor. New neutral carpeting in LR/DR & BRS. Unit has generous balcony, in-unit laundry room, & central air. Large updated sunny eat-in kitchen. Excellent replacement windows & Andersen patio doors keep it warm in winter and cool in summer. Quality upgrades include new humidifier, new washable foyer/hall flooring, & large medicine cabinets in both bathrooms. This quiet unit is conveniently located near the elevator and storage which is on the same floor. Heated garage with prime space #100 close to elevator. Well managed association with strong reserves consisting of two side by side 40-unit elevator buildings that share an outdoor pool and gorgeous garden area. 9201 Drake has its own exercise room & sauna on the 4th floor and a lovely library/meeting room on the main floor. Rental allowed after one year of ownership. This home has been lovingly cared for by its long-time owner. Available for immediate possession.
Location
State IL
County Cook
Area Evanston
Rooms
Basement None
Interior
Interior Features Laundry Hook-Up in Unit
Heating Electric, Forced Air
Cooling Central Air
Fireplace N
Appliance Range, Microwave, Dishwasher, Refrigerator, Washer, Dryer, Disposal
Exterior
Exterior Feature Balcony
Parking Features Attached
Garage Spaces 1.0
Amenities Available Coin Laundry, Elevator(s), Exercise Room, Storage, Pool, Security Door Lock(s)
Building
Story 4
Sewer Public Sewer
Water Lake Michigan, Public
New Construction false
Schools
Elementary Schools Walker Elementary School
Middle Schools Chute Middle School
High Schools Evanston Twp High School
School District 65 , 65, 202
Others
HOA Fee Include Water,Parking,Insurance,Security,TV/Cable,Exercise Facilities,Pool,Exterior Maintenance,Lawn Care,Scavenger,Snow Removal,Other
Ownership Condo
Pets Allowed No
Read Less
Want to know what your home might be worth? Contact us for a FREE valuation!

Our team is ready to help you sell your home for the highest possible price ASAP

© 2024 Listings courtesy of MRED as distributed by MLS GRID. All Rights Reserved.
Bought with Jameson Sotheby's International Realty






