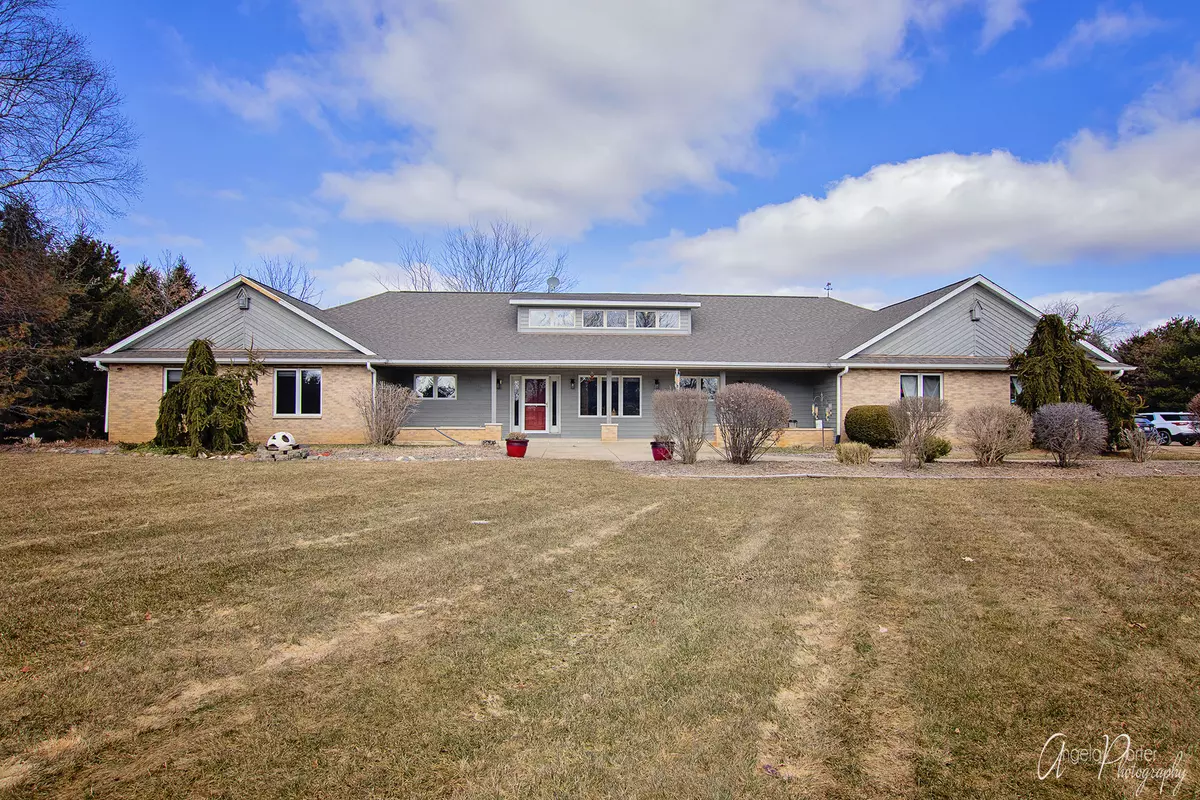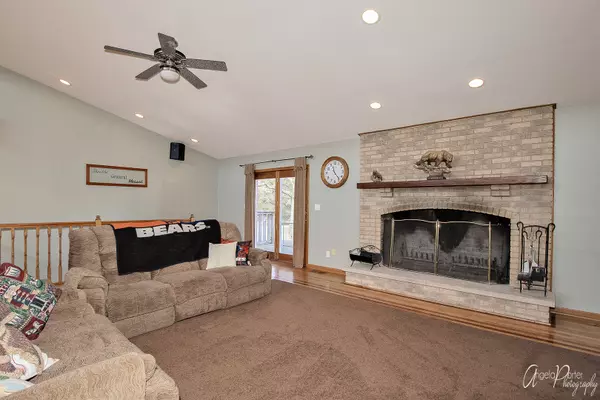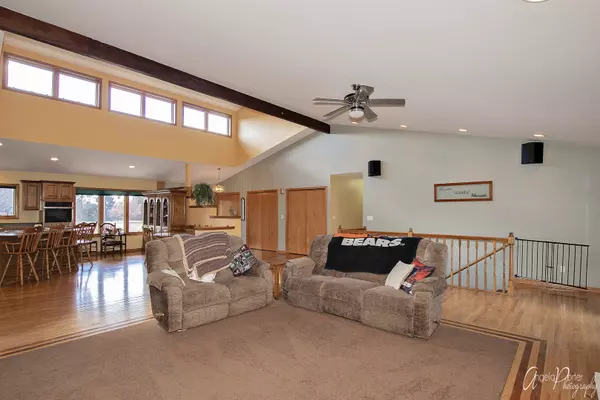$363,000
$379,900
4.4%For more information regarding the value of a property, please contact us for a free consultation.
17620 IL Route 176 Union, IL 60180
3 Beds
4 Baths
3,300 SqFt
Key Details
Sold Price $363,000
Property Type Single Family Home
Sub Type Detached Single
Listing Status Sold
Purchase Type For Sale
Square Footage 3,300 sqft
Price per Sqft $110
MLS Listing ID 10660272
Sold Date 10/20/20
Style Ranch
Bedrooms 3
Full Baths 4
Year Built 1994
Annual Tax Amount $10,240
Tax Year 2019
Lot Size 5.010 Acres
Lot Dimensions 329X624X329X622
Property Description
With vast open-concept living space and a sprawling five-acre lot with room to play and entertain, those craving a spacious life of leisure will instantly fall in love with this ranch home. Tall ceilings combine with wood floors and an abundance of natural light to ensure a bright and welcoming home that you will love to call your own. The kitchen is expansive and is nestled under a vaulted ceiling with an exposed wood beam and high windows. A large wood-burning fireplace provides the perfect place to gather on cool evenings with loved ones while anyone with a passion for cooking is sure to love the generous open kitchen. A central island features a gas cooktop and a breakfast bar plus there's ample wood cabinetry, quality stainless steel appliances, plenty of counter space and views out over the property. A full basement adds extra living space and a bathroom, making it perfect for use as a family room or even additional guest accommodation. The layout is stretched over 3,300sqft and also features three large bedrooms and three baths including the huge master suite with a master bath and a good-size closet. Ceiling fans are also included throughout the home for absolute comfort. Outside, you will be spoilt for choice when it comes to relaxing with guests. There's a large rear deck which takes in views over the extensive property while endless hours of fun are on offer in the sparkling swimming pool with a slide. There's even a sand volleyball court, a fire pit area, mature trees and gardens plus a large separate outbuilding ideal for use as a workshop or storage. Dream today!
Location
State IL
County Mc Henry
Area Union
Rooms
Basement Full
Interior
Interior Features Vaulted/Cathedral Ceilings, Hardwood Floors, First Floor Bedroom, First Floor Laundry, First Floor Full Bath, Walk-In Closet(s)
Heating Natural Gas, Forced Air
Cooling Central Air
Fireplaces Number 1
Fireplaces Type Gas Log
Equipment Water-Softener Owned, CO Detectors, Ceiling Fan(s), Sump Pump, Generator
Fireplace Y
Appliance Double Oven, Dishwasher, Refrigerator, Washer, Dryer, Stainless Steel Appliance(s)
Laundry Gas Dryer Hookup, In Unit
Exterior
Exterior Feature Deck, Above Ground Pool, Fire Pit, Workshop
Parking Features Attached
Garage Spaces 3.0
Roof Type Asphalt
Building
Sewer Septic-Private
Water Private Well
New Construction false
Schools
High Schools Marengo High School
School District 165 , 165, 154
Others
HOA Fee Include None
Ownership Fee Simple
Special Listing Condition None
Read Less
Want to know what your home might be worth? Contact us for a FREE valuation!

Our team is ready to help you sell your home for the highest possible price ASAP

© 2024 Listings courtesy of MRED as distributed by MLS GRID. All Rights Reserved.
Bought with Ellen Ritsos • Homesmart Connect LLC






