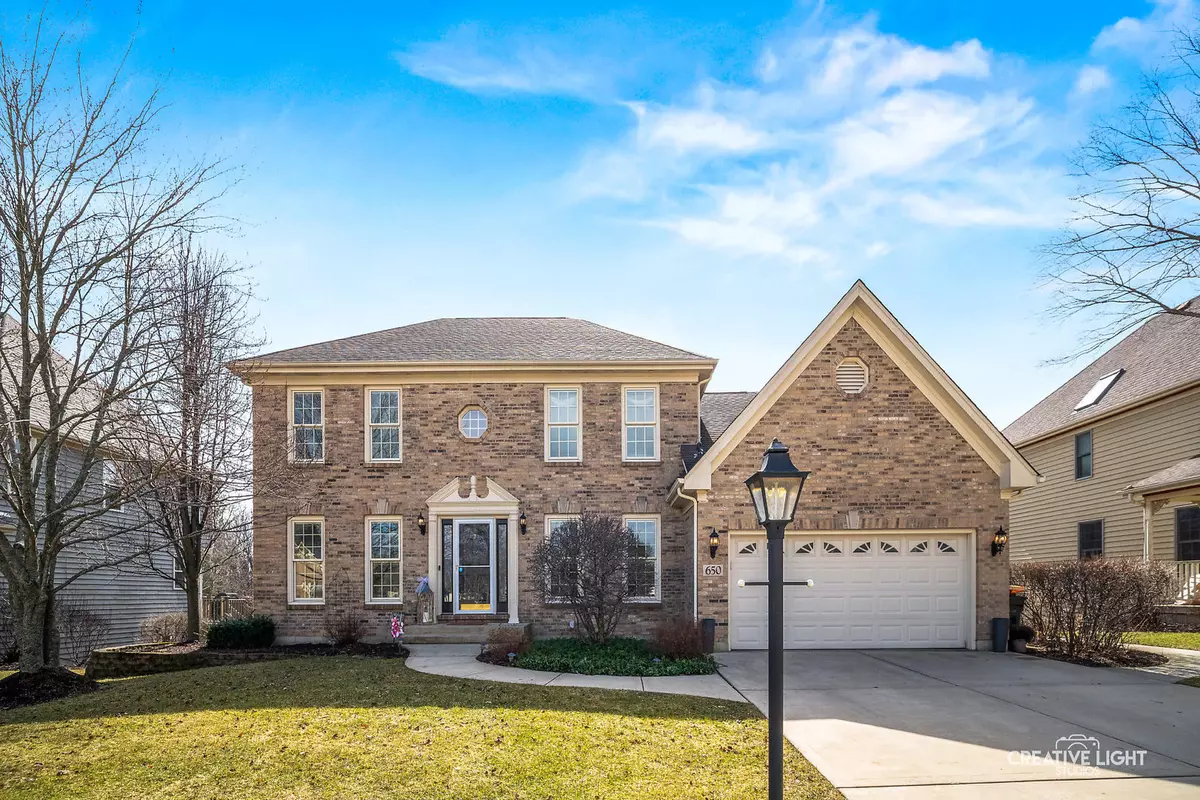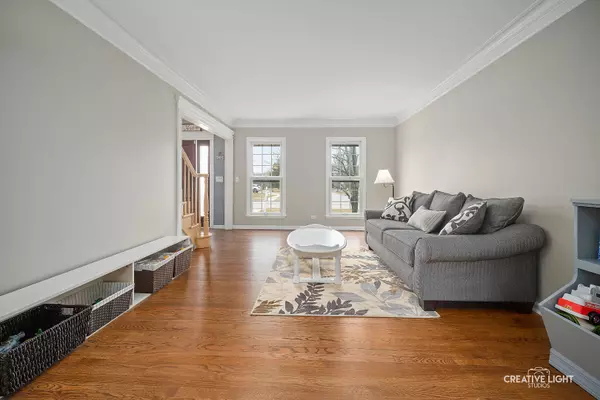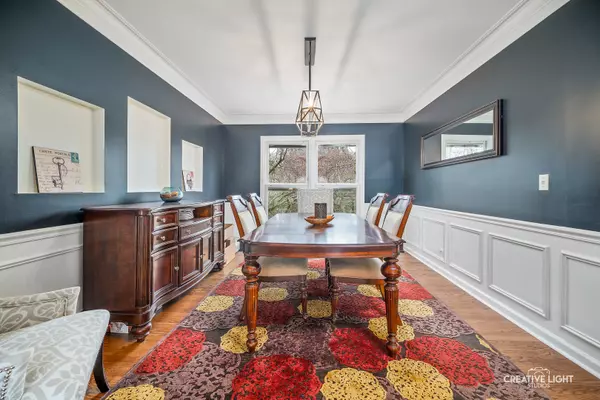$410,000
$410,000
For more information regarding the value of a property, please contact us for a free consultation.
650 Partridge DR West Chicago, IL 60185
4 Beds
3.5 Baths
2,481 SqFt
Key Details
Sold Price $410,000
Property Type Single Family Home
Sub Type Detached Single
Listing Status Sold
Purchase Type For Sale
Square Footage 2,481 sqft
Price per Sqft $165
Subdivision Meadow Wood
MLS Listing ID 10642132
Sold Date 06/04/20
Bedrooms 4
Full Baths 3
Half Baths 1
HOA Fees $3/ann
Year Built 1993
Annual Tax Amount $12,013
Tax Year 2018
Lot Size 0.274 Acres
Lot Dimensions 82 X 148 X 80 X 148
Property Description
There are so many great features and updates in this home! Some of the features that will WOW you are the fully remodeled (2019), gourmet white and grey kitchen with leather granite top on island and Quartz on outer counters - walls removed to open up hall way and open to family room with volume ceiling and fireplace. The main floor also has a den with built-in book shelves, living room and dining room. The spacious master suite offers a walk-in closet, trey ceiling and open the barn door to your private spa (total remodel 2018) with dual sinks, soaking tub, dual shower heads tile shower with bench, skylight and private water closet. Plus 3 large bedrooms and another full bath with granite dual sinks. Full, finished walk-out basement with full bath and 5th bedroom. Enjoy the custom wet bar with full refrigerator, sink, built in tv, beer tap & wine cooler. Large laundry room with storage. Washer and dryer can be moved to mud room on 1st floor. Enjoy your fenced in yard with maintenance free TREX deck, patio and mature trees. The home also has crown molding, hardwood floors, Pella windows with built-in micro blinds(2013) Roof (2010) Softener (2019)Furn/AC (2012) HWH (09) April air (2019) Ecobee Smart Thermostat (2018) Popular Meadow Wood location nestled between St. Andrews Golf Club, Old Wayne Golf Course and West Branch Forest preserve and award winning district 25 schools.
Location
State IL
County Du Page
Area West Chicago
Rooms
Basement Full, Walkout
Interior
Interior Features Vaulted/Cathedral Ceilings, Skylight(s), Bar-Wet, Hardwood Floors, Built-in Features, Walk-In Closet(s)
Heating Natural Gas, Forced Air
Cooling Central Air
Fireplaces Number 1
Fireplaces Type Wood Burning, Gas Log, Gas Starter
Equipment Water-Softener Owned, CO Detectors, Ceiling Fan(s)
Fireplace Y
Appliance Double Oven, Microwave, Dishwasher, Refrigerator, Washer, Dryer, Disposal, Stainless Steel Appliance(s), Wine Refrigerator, Water Purifier Owned
Exterior
Exterior Feature Deck, Patio, Storms/Screens
Parking Features Attached
Garage Spaces 2.0
Community Features Park, Curbs, Sidewalks, Street Lights, Street Paved
Roof Type Asphalt
Building
Lot Description Fenced Yard, Landscaped, Mature Trees
Sewer Public Sewer
Water Public
New Construction false
Schools
Elementary Schools Evergreen Elementary School
Middle Schools Benjamin Middle School
High Schools Community High School
School District 25 , 25, 94
Others
HOA Fee Include Other
Ownership Fee Simple
Special Listing Condition None
Read Less
Want to know what your home might be worth? Contact us for a FREE valuation!

Our team is ready to help you sell your home for the highest possible price ASAP

© 2024 Listings courtesy of MRED as distributed by MLS GRID. All Rights Reserved.
Bought with Sylwia Baker • Infinity Real Estate






