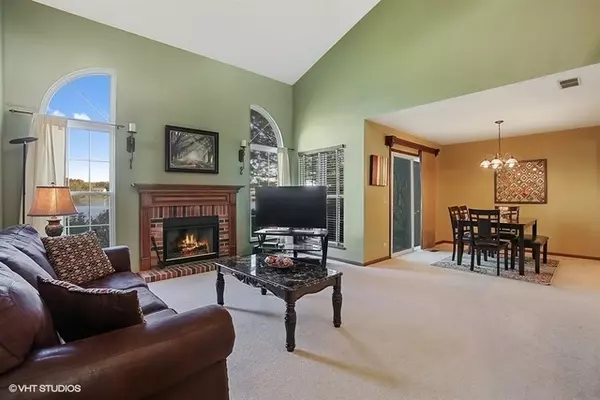$177,000
$177,500
0.3%For more information regarding the value of a property, please contact us for a free consultation.
733 Bent Ridge LN Elgin, IL 60120
2 Beds
2.5 Baths
1,565 SqFt
Key Details
Sold Price $177,000
Property Type Townhouse
Sub Type Townhouse-2 Story
Listing Status Sold
Purchase Type For Sale
Square Footage 1,565 sqft
Price per Sqft $113
Subdivision Cobblers Crossing
MLS Listing ID 10115935
Sold Date 12/17/18
Bedrooms 2
Full Baths 2
Half Baths 1
HOA Fees $208/mo
Year Built 1991
Annual Tax Amount $4,174
Tax Year 2017
Lot Dimensions 2643 SQ.FT.
Property Description
Simply stunning 2-story townhome with spectacular lakefront location located in a quiet cul-de-sac in desirable Cobblers Crossing neighborhood! Living room with gas log fireplace, soaring vaulted ceilings and palladium windows! Remodeled kitchen with oak cabinetry with rolling shelves, upgraded countertops, stainless steel appliances & large walk-in pantry! Large master bedroom suite featuring vaulted ceiling, ceiling fan & spacious walk-in closet! Master bath with double-bowl sink/vanity, large soaking tub & separate shower! Nice loft area with ceiling fan! Sink in laundry room! Upgraded light fixtures throughout! Newer washer & dryer! Nest thermostat! Additional breakfast area off the kitchen can be used as an office area, sitting room or play area! Home is conveniently located to area shopping, schools, public transportation & expressway! Don't miss this spectacular home! Please exclude drapes in second bedroom. Note - FHA & VA APPROVED!
Location
State IL
County Cook
Area Elgin
Rooms
Basement None
Interior
Interior Features Vaulted/Cathedral Ceilings, First Floor Laundry
Heating Natural Gas, Forced Air
Cooling Central Air
Fireplaces Number 1
Fireplaces Type Gas Log, Gas Starter
Equipment TV-Cable, CO Detectors, Ceiling Fan(s)
Fireplace Y
Appliance Range, Microwave, Dishwasher, Refrigerator, Washer, Dryer, Disposal, Stainless Steel Appliance(s), Range Hood
Exterior
Exterior Feature Patio, Cable Access
Garage Attached
Garage Spaces 2.0
Waterfront true
Roof Type Asphalt
Building
Lot Description Cul-De-Sac, Lake Front, Landscaped, Water View
Story 2
Sewer Public Sewer
Water Public
New Construction false
Schools
Elementary Schools Lincoln Elementary School
Middle Schools Larsen Middle School
High Schools Elgin High School
School District 46 , 46, 46
Others
HOA Fee Include Insurance,Exterior Maintenance,Lawn Care,Scavenger,Snow Removal
Ownership Fee Simple w/ HO Assn.
Special Listing Condition None
Pets Description Cats OK, Dogs OK
Read Less
Want to know what your home might be worth? Contact us for a FREE valuation!

Our team is ready to help you sell your home for the highest possible price ASAP

© 2024 Listings courtesy of MRED as distributed by MLS GRID. All Rights Reserved.
Bought with RE/MAX All Pro






