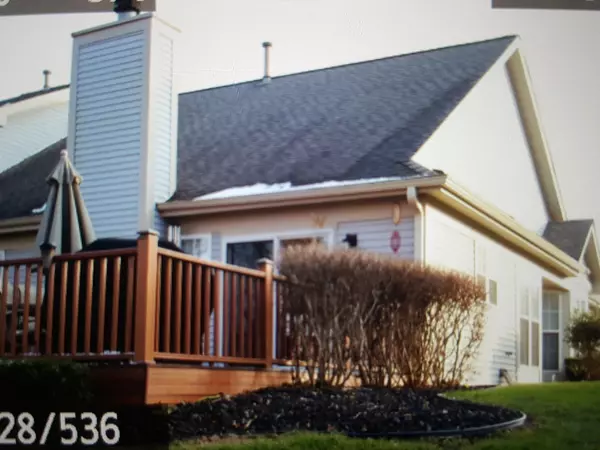$177,000
$179,900
1.6%For more information regarding the value of a property, please contact us for a free consultation.
1176 Coldspring RD Elgin, IL 60120
2 Beds
2 Baths
1,316 SqFt
Key Details
Sold Price $177,000
Property Type Townhouse
Sub Type Townhouse-Ranch
Listing Status Sold
Purchase Type For Sale
Square Footage 1,316 sqft
Price per Sqft $134
Subdivision Cobblers Crossing
MLS Listing ID 10141384
Sold Date 12/14/18
Bedrooms 2
Full Baths 2
HOA Fees $240/mo
Rental Info Yes
Year Built 1992
Annual Tax Amount $3,254
Tax Year 2016
Lot Dimensions 43X120
Property Description
Very private end ranch unit backing up to woods and wetlands is a rare find. Hurry to check out this incredibly well priced home and its fantastic location before it's gone! Come look now before we upload interior and exterior photos after the Holiday! There's a lot of home here with many great features in addition to the excellent floor plan: Master bedroom boasts cathedral ceiling, walk-in closet and private master bathroom, separate dining rm, living rm and family rm with fireplace off the all SS appliances in the eat-in kitchen. Newer LG refrigerator, convection oven, dishwasher and built in microwave. Newer light fixtures w/dimmers, Casablanca ceiling fans, Moen faucets, nickel plated door handles, low volume toilets, shower grab bars, newer furnace, A/C, Hot H2O heater, Custom cabinets & utility sink in laundry room, pull-down stairs in the fully insulated heated garage w/battery back-up opener, lots of storage, shelves and 2nd refrigerator! 18X18 composite deck!
Location
State IL
County Cook
Area Elgin
Rooms
Basement None
Interior
Interior Features Vaulted/Cathedral Ceilings, Wood Laminate Floors, First Floor Bedroom, First Floor Laundry, First Floor Full Bath, Laundry Hook-Up in Unit
Heating Natural Gas, Forced Air
Cooling Central Air
Fireplaces Number 1
Fireplaces Type Attached Fireplace Doors/Screen, Gas Log, Gas Starter
Fireplace Y
Appliance Range, Microwave, Dishwasher, Refrigerator, Washer, Dryer, Disposal, Stainless Steel Appliance(s), Range Hood
Exterior
Exterior Feature Deck, End Unit
Garage Attached
Garage Spaces 2.0
Amenities Available Park
Waterfront false
Roof Type Asphalt
Building
Lot Description Common Grounds, Cul-De-Sac, Nature Preserve Adjacent, Wetlands adjacent, Landscaped, Pond(s)
Story 1
Sewer Public Sewer
Water Public
New Construction false
Schools
Elementary Schools Lincoln Elementary School
Middle Schools Larsen Middle School
High Schools Elgin High School
School District 46 , 46, 46
Others
HOA Fee Include Insurance,Exterior Maintenance,Lawn Care,Snow Removal
Ownership Fee Simple w/ HO Assn.
Special Listing Condition None
Pets Description Cats OK, Dogs OK
Read Less
Want to know what your home might be worth? Contact us for a FREE valuation!

Our team is ready to help you sell your home for the highest possible price ASAP

© 2024 Listings courtesy of MRED as distributed by MLS GRID. All Rights Reserved.
Bought with Century 21 Elm, Realtors






