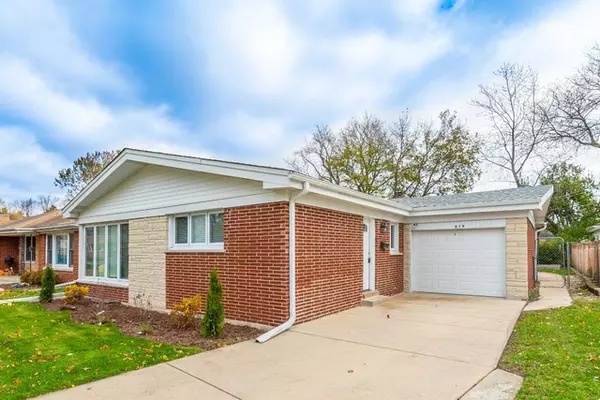$485,000
$489,000
0.8%For more information regarding the value of a property, please contact us for a free consultation.
819 N Lincoln AVE Park Ridge, IL 60068
4 Beds
3 Baths
1,948 SqFt
Key Details
Sold Price $485,000
Property Type Single Family Home
Sub Type Detached Single
Listing Status Sold
Purchase Type For Sale
Square Footage 1,948 sqft
Price per Sqft $248
MLS Listing ID 10134730
Sold Date 12/28/18
Style Ranch
Bedrooms 4
Full Baths 3
Year Built 1965
Annual Tax Amount $10,493
Tax Year 2017
Lot Size 6,655 Sqft
Lot Dimensions 52X127
Property Description
Welcome to this beautiful spacious, open floor plan home. Total 4 bedrooms (3-first floor, 1-lower level) 3-full bath. 2 family rooms and 2 wood-burning fire places. Expanded ranch home offers an open floor plan, bright with vaulted ceilings, floor to ceiling windows, hardwood floors, huge first floor family room with skylights, and double sliding glass doors to the rear yard with fire pit and paved seating area, room to play and garden. Finished basement with 2nd family room, custom wet-bar, fire place, guest bed and full bathroom. Plenty of closets with built-in organizers. Conveniently located close to fantastic schools, parks, shopping. Walking distance to Metra connecting downtown Chicago and 294 HWY.
Location
State IL
County Cook
Area Park Ridge
Rooms
Basement Full, English
Interior
Interior Features Vaulted/Cathedral Ceilings, Skylight(s), Bar-Wet, Hardwood Floors, First Floor Bedroom, First Floor Full Bath
Heating Natural Gas, Forced Air
Cooling Central Air
Fireplaces Number 2
Fireplaces Type Wood Burning
Fireplace Y
Appliance Range, Microwave, Dishwasher, High End Refrigerator, Washer, Dryer, Stainless Steel Appliance(s), Range Hood
Exterior
Parking Features Attached
Garage Spaces 1.0
Roof Type Asphalt
Building
Lot Description Fenced Yard, Landscaped
Sewer Public Sewer, Overhead Sewers
Water Lake Michigan
New Construction false
Schools
Elementary Schools Franklin Elementary School
Middle Schools Emerson Middle School
High Schools Maine South High School
School District 64 , 64, 207
Others
HOA Fee Include None
Ownership Fee Simple
Read Less
Want to know what your home might be worth? Contact us for a FREE valuation!

Our team is ready to help you sell your home for the highest possible price ASAP

© 2024 Listings courtesy of MRED as distributed by MLS GRID. All Rights Reserved.
Bought with Baird & Warner






