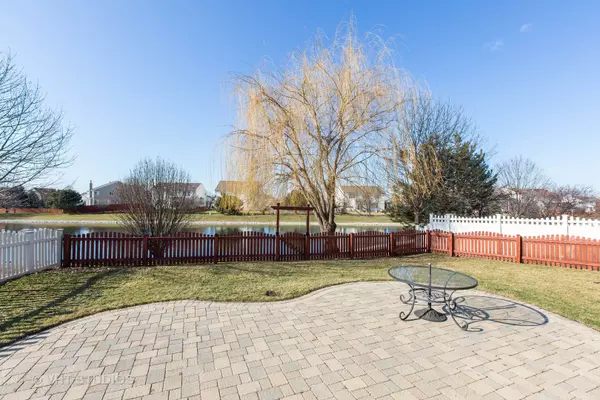$239,000
$240,000
0.4%For more information regarding the value of a property, please contact us for a free consultation.
3407 Sumac DR Joliet, IL 60435
3 Beds
2 Baths
1,843 SqFt
Key Details
Sold Price $239,000
Property Type Single Family Home
Sub Type Detached Single
Listing Status Sold
Purchase Type For Sale
Square Footage 1,843 sqft
Price per Sqft $129
Subdivision Cambridge Run
MLS Listing ID 10605038
Sold Date 02/18/20
Style Ranch
Bedrooms 3
Full Baths 2
HOA Fees $29/ann
Year Built 2005
Annual Tax Amount $5,503
Tax Year 2018
Lot Size 9,147 Sqft
Lot Dimensions 36X20X25X121X48X115
Property Description
This 3 Bedroom 2 Bath Open Concept Ranch in Highly Desired Cambridge Run Neighborhood is a Must See! This Home Sits on a Water Front Lot with Beautiful Sunsets and includes a Joliet Address and Plainfield District 202 Schools. Entertain in Your Large Open Kitchen with Corian Countertops, Backsplash, Cherry Stained Oversized Cabinets that Include Roll Out Drawer Inserts as well as SS Fridge, SS Microwave and a SS Bosch Dishwasher Purchased in 2016. Relax in Large Open Living Room with Large Windows and Plenty of Natural Light. Your Master Suite includes His and Her Walk in Closets with Custom Shelves and a Chandelier for Her as well as a Large Master Bath. Use Your 3rd Bedroom as an Office. Consider Finishing the Large Basement with Rough in for Plumbing. Relax on Your Paver Patio in your Fully Fenced Backyard on a Stocked Pond. Enjoy Fresh Herbs and Veggies that can be Grown in Your Backyard Raised Garden Beds. This Home has been Well Loved by its Original Owners and is Ready for New Owners to Move Right In! This Property has Easy Access to Rt.30/I55/I80/Weber Rd./I355 and is also near Shopping and Mistwood Golf Course. Neighborhood includes Ponds, Parks and Walking Trails! Water Heater Replaced in 2016, Sump Pump Replaced in 2016, Wood Fence Re Stained in 2019. Schedule your Showing Appointment Today!
Location
State IL
County Will
Area Joliet
Rooms
Basement Full
Interior
Heating Natural Gas
Cooling Central Air
Fireplace N
Appliance Range, Microwave, Dishwasher, Refrigerator
Exterior
Parking Features Attached
Garage Spaces 2.0
Building
Sewer Public Sewer
Water Public
New Construction false
Schools
Elementary Schools Central Elementary School
Middle Schools Indian Trail Middle School
High Schools Plainfield Central High School
School District 202 , 202, 202
Others
HOA Fee Include Other
Ownership Fee Simple w/ HO Assn.
Special Listing Condition None
Read Less
Want to know what your home might be worth? Contact us for a FREE valuation!

Our team is ready to help you sell your home for the highest possible price ASAP

© 2024 Listings courtesy of MRED as distributed by MLS GRID. All Rights Reserved.
Bought with Lori Lynes • Baird & Warner Real Estate






