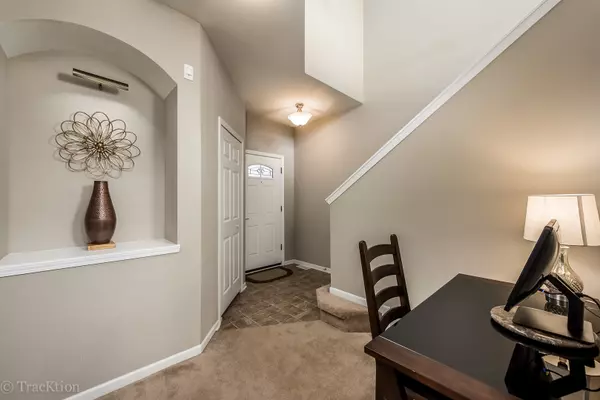$194,000
$200,000
3.0%For more information regarding the value of a property, please contact us for a free consultation.
344 Bucktail DR Oswego, IL 60543
2 Beds
2.5 Baths
1,591 SqFt
Key Details
Sold Price $194,000
Property Type Townhouse
Sub Type Townhouse-2 Story
Listing Status Sold
Purchase Type For Sale
Square Footage 1,591 sqft
Price per Sqft $121
Subdivision Mill Street Station
MLS Listing ID 10105801
Sold Date 12/18/18
Bedrooms 2
Full Baths 2
Half Baths 1
HOA Fees $146/mo
Rental Info Yes
Year Built 2007
Annual Tax Amount $4,125
Tax Year 2017
Lot Dimensions 25X64
Property Description
Walking into this home's living space you are enveloped in the "wow" factor of the cathedral ceiling and the large windows framing the beautiful blue sky above and the waterfront view. Pictures do not do this beautiful home justice. You must experience the peaceful zen feeling this waterfront home exudes. The re-treat feel allows you to shut off the outer world and experience the flow of the natural world. The view of the soothing water and stars from your patio at night regenerates your soul. Each season brings a multitude of visual experiences including the great blue herons, white egrets, mallards and hawks in flight above the water. Enjoy the soothing sunrises each morning and the moonlight reflections on the water at night, this is not your ordinary backyard. Park in Ride within a 5 minute walk, warranty on appliances, full plumbed unfinished basement. All furnishings are negotiable.
Location
State IL
County Kendall
Area Oswego
Rooms
Basement Full
Interior
Interior Features Vaulted/Cathedral Ceilings, Laundry Hook-Up in Unit
Heating Natural Gas
Cooling Central Air
Fireplaces Number 1
Equipment TV-Cable, Ceiling Fan(s), Sump Pump
Fireplace Y
Appliance Range, Dishwasher, Refrigerator, Washer, Dryer
Exterior
Exterior Feature Patio
Parking Features Attached
Garage Spaces 2.0
Roof Type Asphalt
Building
Lot Description Water View
Story 2
Sewer Public Sewer
Water Public
New Construction false
Schools
School District 308 , 308, 308
Others
HOA Fee Include Insurance,Exterior Maintenance,Lawn Care,Snow Removal
Ownership Fee Simple w/ HO Assn.
Special Listing Condition None
Pets Allowed Cats OK, Dogs OK
Read Less
Want to know what your home might be worth? Contact us for a FREE valuation!

Our team is ready to help you sell your home for the highest possible price ASAP

© 2024 Listings courtesy of MRED as distributed by MLS GRID. All Rights Reserved.
Bought with Coldwell Banker The Real Estate Group






