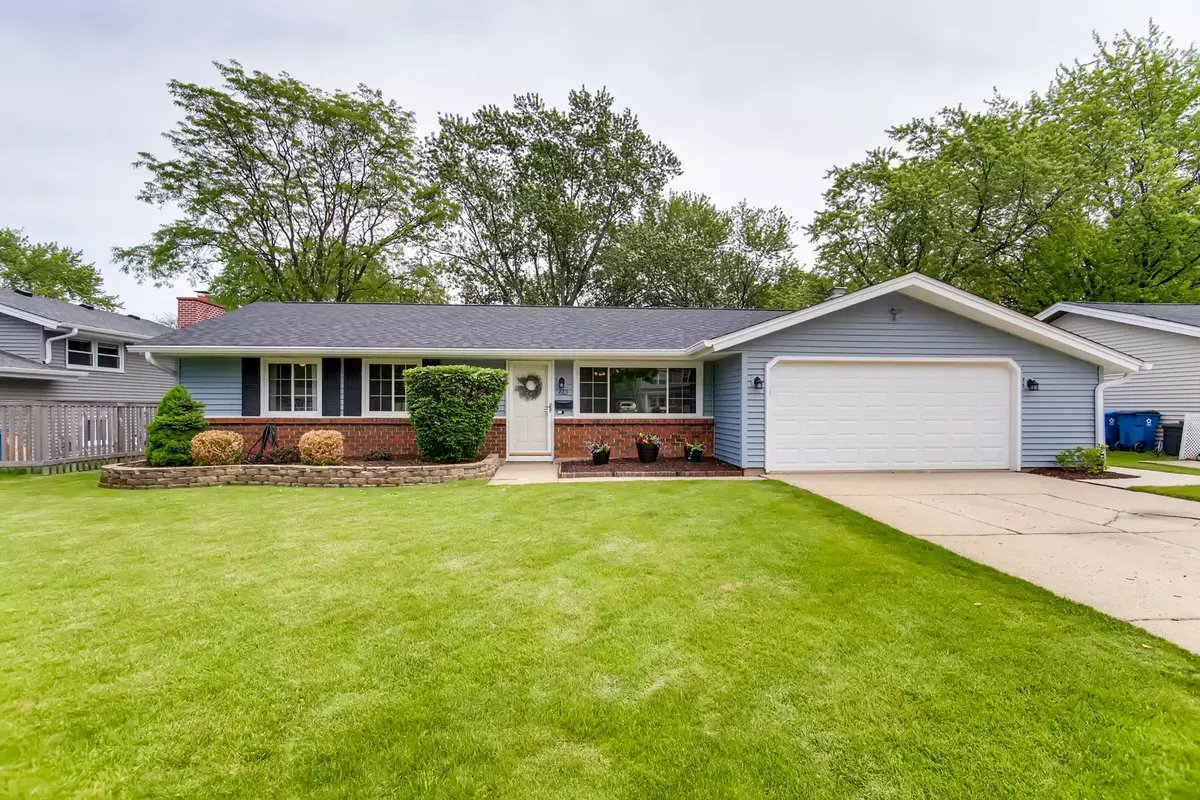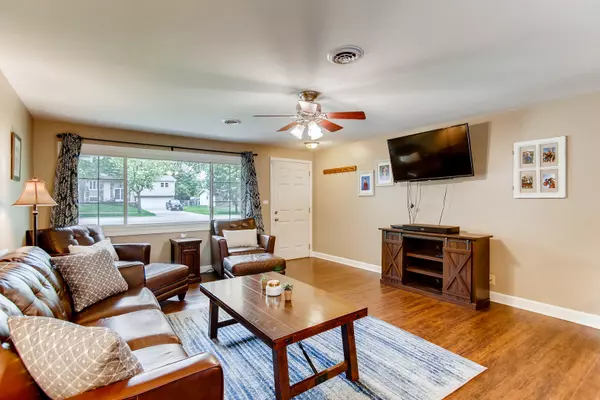$299,000
$299,800
0.3%For more information regarding the value of a property, please contact us for a free consultation.
613 S Salem DR Schaumburg, IL 60193
3 Beds
1.5 Baths
1,386 SqFt
Key Details
Sold Price $299,000
Property Type Single Family Home
Sub Type Detached Single
Listing Status Sold
Purchase Type For Sale
Square Footage 1,386 sqft
Price per Sqft $215
Subdivision Weathersfield
MLS Listing ID 10599272
Sold Date 02/28/20
Style Ranch
Bedrooms 3
Full Baths 1
Half Baths 1
Year Built 1970
Annual Tax Amount $5,478
Tax Year 2018
Lot Size 8,999 Sqft
Lot Dimensions 124X72
Property Description
The One You've Waited For Is Here! Extraordinary Showing Quality! Customized Ranch w/ Gorgeous Open Floor Plan & 2 Car Attached Garage! Remodeled Kitchen w/ Huge Breakfast Bar, All Stainless Steel Appliances, Recessed Lighting, Wood Cabinets & Stone Tile Backsplash! Family Room w/ Brick Corner Fireplace & SGD Access to Private Yard! Spacious Living Room w/ Newer Wood Laminate Floors & White Trim! Master Bedroom w/ Shared Bath, Crown Mounding & Newer Wood Laminate Flooring! Updated Full Hall Bath w/ Newer Vanity & Shower/Whirlpool Combo! 2nd & 3rd Bedroom w/ New Floors! Laundry w/ Newer Washer & Dryer! Fenced Yard w/ Newer Concrete Patio/Sidewalk, Large Shed, Awesome Play Area w/ Play-Set Included! Newer Roof 2018! Newer Furnace 2018! Newer A/C 2018! Newer HWH 2017! Newer Humidifier 2018! Updated Windows t/o! Excellent Schaumburg Schools! Marvelous & Move-In Ready! Rare Find!
Location
State IL
County Cook
Area Schaumburg
Rooms
Basement None
Interior
Interior Features Wood Laminate Floors, First Floor Bedroom, First Floor Laundry
Heating Natural Gas, Forced Air
Cooling Central Air
Fireplaces Number 1
Fireplaces Type Wood Burning, Attached Fireplace Doors/Screen, Gas Log, Gas Starter
Equipment Humidifier, TV-Cable, Ceiling Fan(s)
Fireplace Y
Appliance Range, Microwave, Dishwasher, Refrigerator, Washer, Dryer, Disposal, Stainless Steel Appliance(s)
Exterior
Exterior Feature Patio, Storms/Screens
Parking Features Attached
Garage Spaces 2.0
Community Features Sidewalks, Street Lights, Street Paved
Roof Type Asphalt
Building
Lot Description Fenced Yard
Sewer Public Sewer, Sewer-Storm
Water Lake Michigan
New Construction false
Schools
Elementary Schools Buzz Aldrin Elementary School
Middle Schools Robert Frost Junior High School
High Schools Schaumburg High School
School District 54 , 54, 211
Others
HOA Fee Include None
Ownership Fee Simple
Special Listing Condition None
Read Less
Want to know what your home might be worth? Contact us for a FREE valuation!

Our team is ready to help you sell your home for the highest possible price ASAP

© 2024 Listings courtesy of MRED as distributed by MLS GRID. All Rights Reserved.
Bought with Jennifer Zimmerman • d'aprile properties






