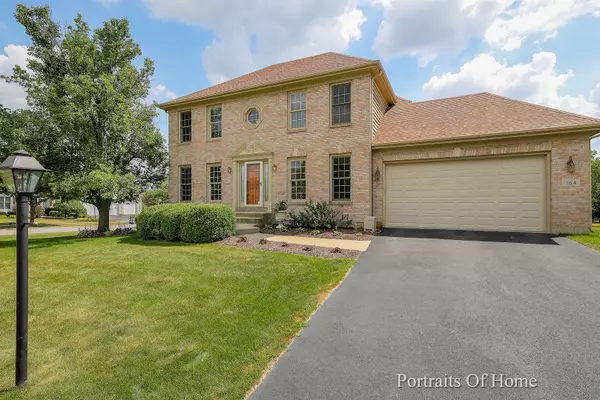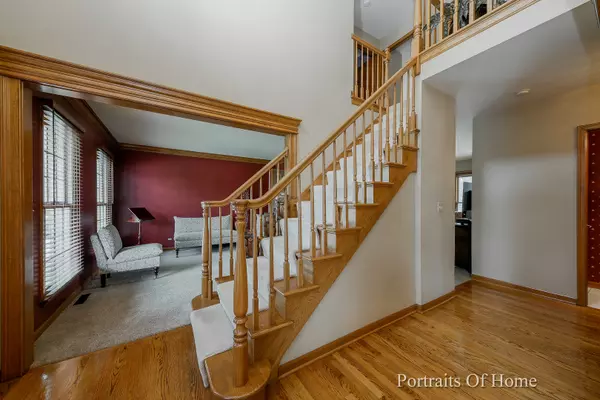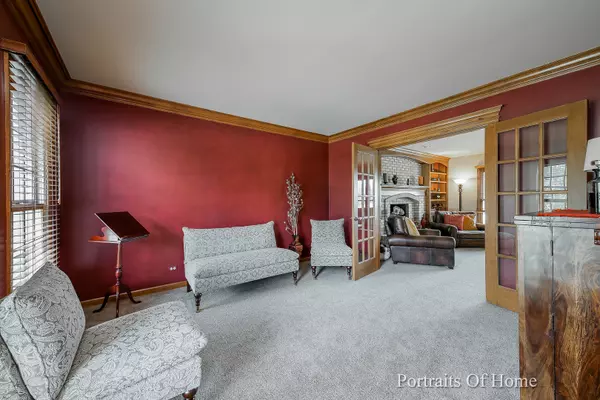$325,000
$340,000
4.4%For more information regarding the value of a property, please contact us for a free consultation.
764 Tanager LN West Chicago, IL 60185
4 Beds
2.5 Baths
2,164 SqFt
Key Details
Sold Price $325,000
Property Type Single Family Home
Sub Type Detached Single
Listing Status Sold
Purchase Type For Sale
Square Footage 2,164 sqft
Price per Sqft $150
Subdivision Meadow Wood
MLS Listing ID 10568883
Sold Date 01/27/20
Style Georgian
Bedrooms 4
Full Baths 2
Half Baths 1
HOA Fees $4/ann
Year Built 1993
Annual Tax Amount $10,255
Tax Year 2018
Lot Size 0.385 Acres
Lot Dimensions 83 X 158 X 118 X 162
Property Description
Exceptional Value! Gorgeous Brick & Cedar Georgian in sought-after Meadow Wood subdivision surrounded by serene woods & two Golf Courses, Old Wayne and St Andrews! Grand two-story entrance w/gleaming hardwood in Foyer through the Kitchen! Formal Living Room & Dining Room, custom cove molding, w/French Doors opening in to Family Room! Expanded Eat-In Kitchen w/Island! Cozy Family Room w/ Fireplace flanked by custom built-In Bookcases! Master Suite w/Tray Ceiling, Walk-in closet + Private En-suite Bath, double sinks, whirlpool tub and separate shower! Custom blinds in most rooms. The home is tastefully decorated throughout with beautiful paint schemes. Full unfinished English basement, great for tons of storage, complete with metal shelving, but also high ceilings, perfect for future Rec-Room build-out. Huge back yard with cement patio for barbecues and playing with the kids. Invisible dog fence will stay with home. Big park and playground right around the corner...see pictures.
Location
State IL
County Du Page
Area West Chicago
Rooms
Basement Full, English
Interior
Interior Features Vaulted/Cathedral Ceilings, Hardwood Floors, First Floor Laundry, Walk-In Closet(s)
Heating Natural Gas, Forced Air
Cooling Central Air
Fireplaces Number 1
Fireplaces Type Gas Log, Gas Starter
Equipment Humidifier, CO Detectors, Ceiling Fan(s), Sump Pump
Fireplace Y
Appliance Range, Microwave, Dishwasher, Refrigerator, Washer, Dryer, Disposal
Exterior
Exterior Feature Patio
Parking Features Attached
Garage Spaces 2.0
Community Features Sidewalks, Street Lights, Street Paved
Roof Type Asphalt
Building
Lot Description Landscaped
Sewer Public Sewer
Water Public
New Construction false
Schools
Elementary Schools Evergreen Elementary School
Middle Schools Benjamin Middle School
High Schools Community High School
School District 25 , 25, 94
Others
HOA Fee Include None
Ownership Fee Simple
Special Listing Condition None
Read Less
Want to know what your home might be worth? Contact us for a FREE valuation!

Our team is ready to help you sell your home for the highest possible price ASAP

© 2024 Listings courtesy of MRED as distributed by MLS GRID. All Rights Reserved.
Bought with Samantha Kaciuba • Keller Williams Experience






