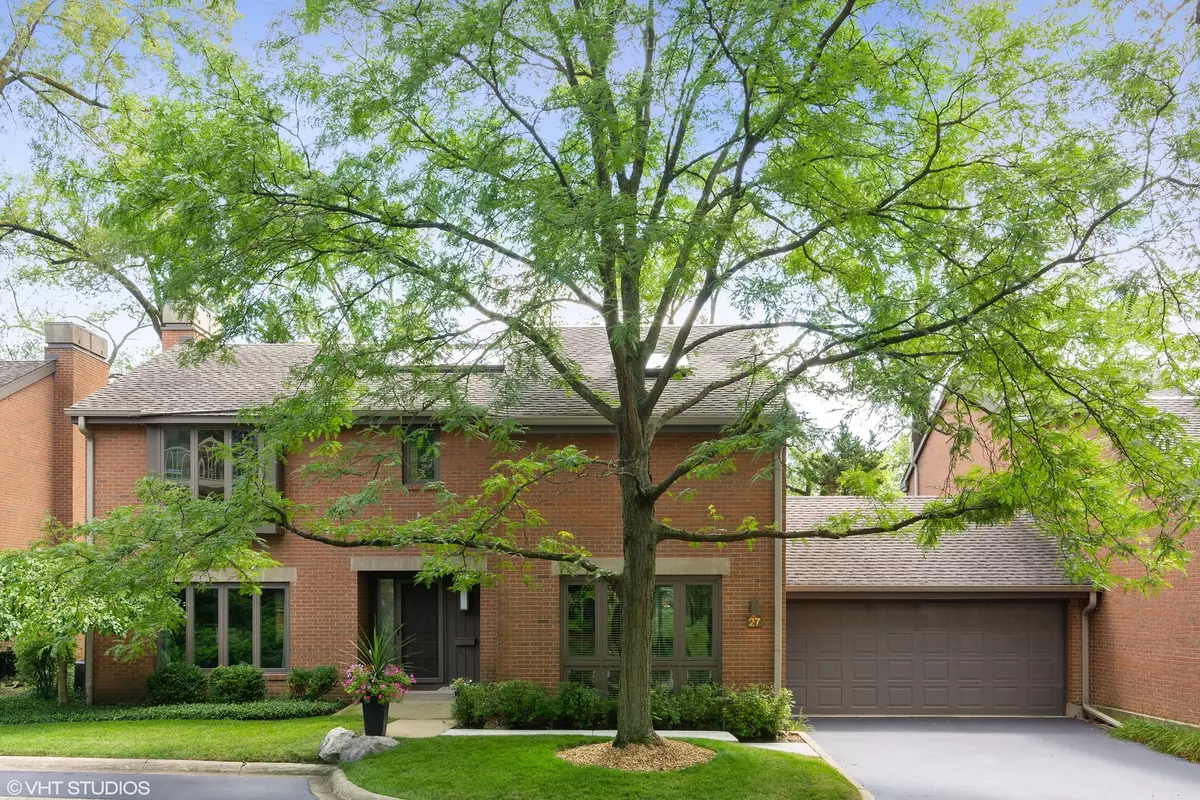$598,000
$629,900
5.1%For more information regarding the value of a property, please contact us for a free consultation.
27 PARK LN Park Ridge, IL 60068
3 Beds
2.5 Baths
Key Details
Sold Price $598,000
Property Type Townhouse
Sub Type Townhouse-2 Story
Listing Status Sold
Purchase Type For Sale
Subdivision Park Lane
MLS Listing ID 10509550
Sold Date 01/17/20
Bedrooms 3
Full Baths 2
Half Baths 1
HOA Fees $725/mo
Rental Info No
Year Built 1975
Annual Tax Amount $8,709
Tax Year 2018
Lot Dimensions COMMON
Property Description
RARE END-UNIT TOWNHOME WITH THE LOOK AND FEEL OF A SINGLE FAMILY HOME! NEW OPEN CONCEPT KITCHEN (2017) WITH CUSTOM 48" CABINETS, QUARTZ COUNTER TOPS AND STAINLESS STEEL APPLIANCES IS ADJACENT TO YOUR FAMILY ROOM, FORMAL DINING ROOM AND HAS DIRECT ACCESS TO YOUR PRIVATE AND PROFESSIONALLY LANDSCAPED BACKYARD WITH GREAT PATIO SPACE & NATURAL GAS GRILL! FINISHING OFF THE FIRST FLOOR IS A LARGE LIVING ROOM WITH A GAS FIREPLACE AND DIRECT ACCESS TO THE BACKYARD. ADDITIONALLY THERE IS A 2-CAR ATTACHED GARAGE (RARE PRIVATE DRIVEWAY) AND A LARGE LAUNDRY/MUD ROOM. THE SECOND FLOOR HAS HARDWOOD FLOORS IN ALL 3 BEDROOMS AND THE MASTER SUITE HAS 3 WALK-IN CLOSETS AND A UPDATED MASTER BATH WITH A SEPARATE SHOWER AND SOAKING TUB. FULL FINISHED BASEMENT (2017) WITH INCREDIBLE STORAGE. ALL NEW ANDERSON WINDOWS (2017), HALL BATH AND POWDER ROOM COMPLETELY REMODELED, NEW FURNACES AND AIR CONDITIONERS, NEW SUMP PUMP, NEW SKY-LITES (2017). A FULL LIST OF IMPROVEMENTS IS AVAILABLE. TRULY MOVE IN CONDITION!
Location
State IL
County Cook
Area Park Ridge
Rooms
Basement Full
Interior
Interior Features Skylight(s), Hardwood Floors, Storage, Walk-In Closet(s)
Heating Natural Gas
Cooling Central Air, Zoned
Fireplaces Number 1
Fireplaces Type Gas Log
Equipment Central Vacuum, Security System
Fireplace Y
Appliance Double Oven, Microwave, Dishwasher, Refrigerator, Washer, Dryer
Exterior
Exterior Feature Patio, Storms/Screens, End Unit
Parking Features Attached
Garage Spaces 2.0
Amenities Available Door Person, Exercise Room, On Site Manager/Engineer, Sundeck, Pool, Sauna, Tennis Court(s)
Roof Type Asphalt
Building
Lot Description Fenced Yard
Story 2
Sewer Public Sewer
Water Lake Michigan
New Construction false
Schools
Elementary Schools George B Carpenter Elementary Sc
Middle Schools Emerson Middle School
High Schools Maine South High School
School District 64 , 64, 207
Others
HOA Fee Include Water,Insurance,Security,Security,Doorman,Exercise Facilities,Pool,Exterior Maintenance,Lawn Care,Scavenger,Snow Removal,Internet
Ownership Condo
Special Listing Condition None
Pets Allowed No
Read Less
Want to know what your home might be worth? Contact us for a FREE valuation!

Our team is ready to help you sell your home for the highest possible price ASAP

© 2024 Listings courtesy of MRED as distributed by MLS GRID. All Rights Reserved.
Bought with Melissa Craig • d'aprile properties






