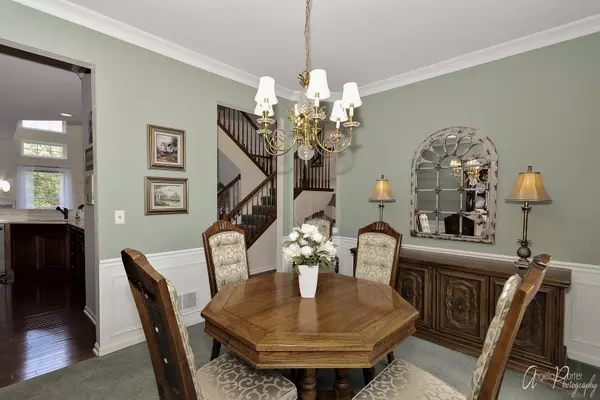$315,000
$329,900
4.5%For more information regarding the value of a property, please contact us for a free consultation.
2015 Mallard LN Woodstock, IL 60098
4 Beds
3.5 Baths
2,088 SqFt
Key Details
Sold Price $315,000
Property Type Single Family Home
Sub Type 1/2 Duplex
Listing Status Sold
Purchase Type For Sale
Square Footage 2,088 sqft
Price per Sqft $150
Subdivision Bull Valley Greens
MLS Listing ID 10496052
Sold Date 09/30/20
Bedrooms 4
Full Baths 3
Half Baths 1
HOA Fees $170/mo
Year Built 2004
Annual Tax Amount $8,650
Tax Year 2019
Lot Dimensions 50.35X80
Property Description
MOTIVATED SELLER! ONE OF A KIND Brighton floor plan surrounded by nature's pure bliss- you won't find another like it in Bull Valley Greens! BRIGHT, AIRY 2-story window wall living room captures prairie meadow views full of colorful wildflowers, 6' tall grasses & boasts w/ natural afternoon light. OPEN, UPDATED Kitchen w/ Eating Area featuring: Timeless Quartz Countertops + Backsplash, Gorgeous Smudge-Proof NEW Slate Appliances, Under Cabinet Lighting, Island & Breakfast Bar. Open Concept, Fine Millwork, Hardwood Floors, Vaulted Ceilings, Two Gas Log Fireplaces, Walkout Finished Basement, Dual Master Suites, Exercise Room, Walk-In Closets, Wet Bar, NEW asphalt driveway...the list goes on! Need a tranquil spot to escape at the end of the day? Share a bottle of wine at dusk on the deck w/ access to the 1st Floor Master Suite only to move indoors at sundown to unwind in the jetted tub or stand-up shower. Lower Level Master Suite is versatile for an In-Law Arrangement or Private Office. A Home where you truly can have it ALL!
Location
State IL
County Mc Henry
Area Bull Valley / Greenwood / Woodstock
Rooms
Basement Full, Walkout
Interior
Interior Features Bar-Wet, Hardwood Floors, First Floor Bedroom, In-Law Arrangement, First Floor Laundry, Walk-In Closet(s)
Heating Natural Gas, Forced Air
Cooling Central Air
Fireplaces Number 2
Fireplaces Type Gas Log
Equipment Humidifier, CO Detectors, Ceiling Fan(s), Sump Pump, Backup Sump Pump;
Fireplace Y
Appliance Double Oven, Microwave, Dishwasher, Refrigerator, Washer, Dryer, Disposal, Cooktop
Exterior
Exterior Feature Deck, Patio, Storms/Screens
Parking Features Attached
Garage Spaces 2.0
Roof Type Asphalt
Building
Lot Description Landscaped
Story 2
Sewer Public Sewer
Water Public
New Construction false
Schools
Elementary Schools Olson Elementary School
Middle Schools Creekside Middle School
High Schools Woodstock High School
School District 200 , 200, 200
Others
HOA Fee Include Lawn Care,Snow Removal
Ownership Fee Simple w/ HO Assn.
Special Listing Condition None
Pets Allowed Cats OK, Dogs OK
Read Less
Want to know what your home might be worth? Contact us for a FREE valuation!

Our team is ready to help you sell your home for the highest possible price ASAP

© 2024 Listings courtesy of MRED as distributed by MLS GRID. All Rights Reserved.
Bought with Joy Rossman • Berkshire Hathaway HomeServices Starck Real Estate






