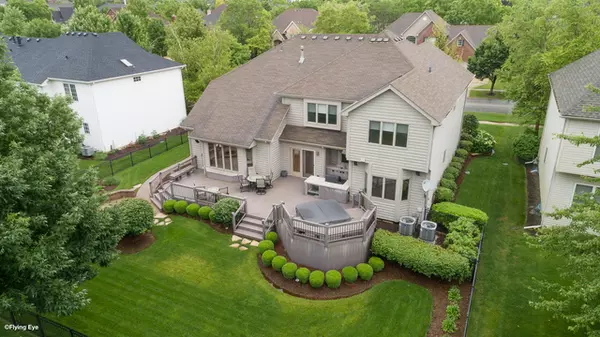$535,000
$569,900
6.1%For more information regarding the value of a property, please contact us for a free consultation.
3419 Redwing DR Naperville, IL 60564
5 Beds
4.5 Baths
3,678 SqFt
Key Details
Sold Price $535,000
Property Type Single Family Home
Sub Type Detached Single
Listing Status Sold
Purchase Type For Sale
Square Footage 3,678 sqft
Price per Sqft $145
Subdivision Tall Grass
MLS Listing ID 10484167
Sold Date 11/15/19
Style Georgian
Bedrooms 5
Full Baths 4
Half Baths 1
HOA Fees $56/ann
Year Built 2000
Annual Tax Amount $15,201
Tax Year 2018
Lot Size 10,454 Sqft
Lot Dimensions 80 X 125
Property Description
AWESOME PRICE FOR THIS 5 BEDROOM/4.1 BATH HOME IN TALL GRASS! AMAZING TREX DECK WITH BUILT-IN KITCHEN INCLUDING GRILL, SINK, TV HOOK UP! HOT TUB INCLUDED! Interior of this 5 bedroom executive home has just been freshly painted in today's neutral colors. Extensive millwork, trim & doors have a fresh coat of white. First floor features an office that can also be used as 5th bedroom, adjacent to first floor full bathroom. Kitchen has granite, Stainless Steel appliances & HUGE walk-in pantry. BRAND NEW CARPET in Family Room with fireplace & built-in bookcases. Master Bedroom has tray ceiling, Sitting Room & incredible closet with California Closet system. Master Bathroom was renovated in 2017! New tile, shower with rainfall shower head and new light fixtures.Finished basement has custom bar with commercial grade refrigerator. Basement also has NEW CARPET, media area with built-in cabinets, Rec Room & 6th bedroom with bathroom. 2 NEW FURNACES 2017! 2 NEW A/Cs 2017!
Location
State IL
County Will
Area Naperville
Rooms
Basement Full
Interior
Interior Features Vaulted/Cathedral Ceilings, Bar-Wet, Hardwood Floors, In-Law Arrangement, First Floor Laundry, First Floor Full Bath
Heating Natural Gas
Cooling Central Air
Fireplaces Number 1
Fireplaces Type Gas Log, Gas Starter
Equipment Humidifier, Ceiling Fan(s), Sump Pump, Backup Sump Pump;
Fireplace Y
Appliance Double Oven, Microwave, Dishwasher, Refrigerator, Washer, Dryer, Disposal, Stainless Steel Appliance(s), Wine Refrigerator
Exterior
Exterior Feature Deck, Patio, Hot Tub, Brick Paver Patio, Outdoor Grill
Parking Features Attached
Garage Spaces 3.0
Community Features Clubhouse, Pool, Tennis Courts, Sidewalks
Roof Type Asphalt
Building
Lot Description Fenced Yard, Landscaped
Sewer Public Sewer
Water Lake Michigan
New Construction false
Schools
Elementary Schools Fry Elementary School
Middle Schools Scullen Middle School
High Schools Waubonsie Valley High School
School District 204 , 204, 204
Others
HOA Fee Include Clubhouse,Pool
Ownership Fee Simple w/ HO Assn.
Special Listing Condition None
Read Less
Want to know what your home might be worth? Contact us for a FREE valuation!

Our team is ready to help you sell your home for the highest possible price ASAP

© 2024 Listings courtesy of MRED as distributed by MLS GRID. All Rights Reserved.
Bought with Ameet Kapoor • Ameet K Kapoor






