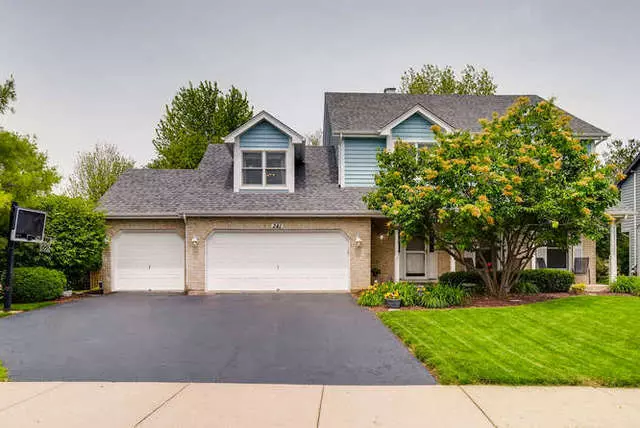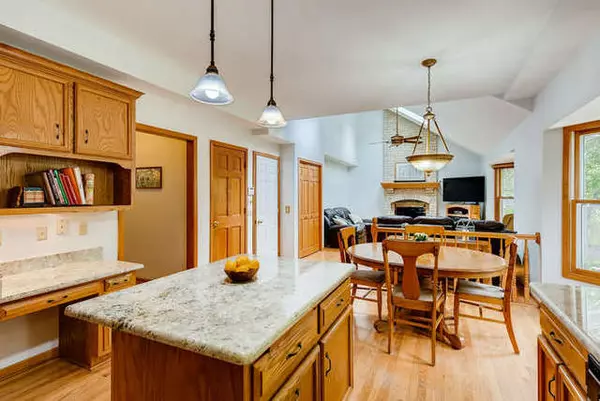$265,000
$275,000
3.6%For more information regarding the value of a property, please contact us for a free consultation.
241 Ashley CT Oswego, IL 60543
4 Beds
2.5 Baths
2,418 SqFt
Key Details
Sold Price $265,000
Property Type Single Family Home
Sub Type Detached Single
Listing Status Sold
Purchase Type For Sale
Square Footage 2,418 sqft
Price per Sqft $109
Subdivision Mill Race Creek
MLS Listing ID 10487200
Sold Date 12/16/19
Style Traditional
Bedrooms 4
Full Baths 2
Half Baths 1
HOA Fees $41/ann
Year Built 1992
Annual Tax Amount $8,895
Tax Year 2018
Lot Size 10,210 Sqft
Lot Dimensions 92X117X72X124
Property Description
Welcome to this meticulously maintained one owner home on a private court with mature trees and stunning backyard. Cozy front porch greets you as you enter into this 4 bedroom, 2.1 bath home with a partially finished basement. Gleaming hardwood floors carry you into the kitchen, breakfast area and dining room. Kitchen includes new granite counters, a center island and abundant cabinet space and is off the family room featuring a vaulted ceiling and anchored by a brick fireplace and plenty of natural light. Upstairs, find freshly updated hall bath with granite counters and new tile, 4 generously sized bedrooms all with ample closet space.The master bedroom boasts vaulted ceilings, dual closets and its own completely updated bath with custom shower. The basement has a finished rec room, laundry and tons of storage. Exterior painted 2017, new roof 2019, HVAC approx. 2014, sump pump 2019. Located in a highly sought after neighborhood and close to shopping, dining and schools. Stunning!
Location
State IL
County Kendall
Area Oswego
Rooms
Basement Partial
Interior
Interior Features Vaulted/Cathedral Ceilings, Skylight(s), Hardwood Floors, Walk-In Closet(s)
Heating Natural Gas
Cooling Central Air
Fireplaces Number 1
Fireplaces Type Gas Starter
Equipment Water-Softener Owned, CO Detectors, Ceiling Fan(s), Sump Pump
Fireplace Y
Appliance Range, Dishwasher, Refrigerator, Washer, Dryer, Disposal, Range Hood, Water Softener Owned
Exterior
Exterior Feature Porch, Brick Paver Patio, Storms/Screens, Fire Pit
Parking Features Attached
Garage Spaces 3.0
Community Features Sidewalks, Street Lights, Street Paved
Roof Type Asphalt
Building
Lot Description Cul-De-Sac, Fenced Yard, Landscaped, Mature Trees
Sewer Public Sewer
Water Public
New Construction false
Schools
Elementary Schools Old Post Elementary School
Middle Schools Thompson Junior High School
High Schools Oswego High School
School District 308 , 308, 308
Others
HOA Fee Include Insurance
Ownership Fee Simple w/ HO Assn.
Special Listing Condition None
Read Less
Want to know what your home might be worth? Contact us for a FREE valuation!

Our team is ready to help you sell your home for the highest possible price ASAP

© 2024 Listings courtesy of MRED as distributed by MLS GRID. All Rights Reserved.
Bought with Kimberly Grant • john greene, Realtor






