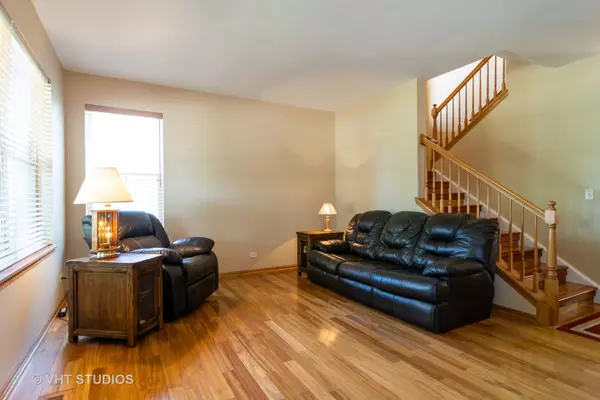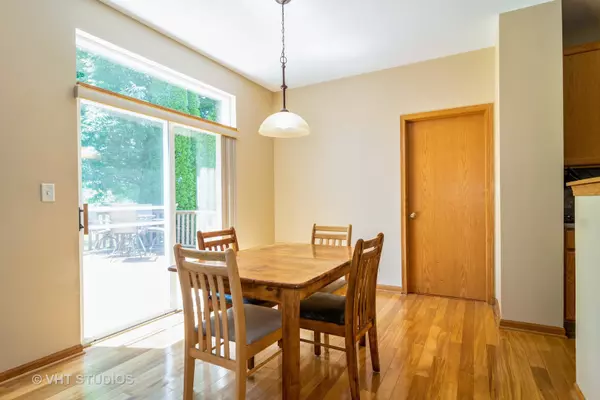$337,000
$340,000
0.9%For more information regarding the value of a property, please contact us for a free consultation.
2450 Lindsay CT West Chicago, IL 60185
5 Beds
3.5 Baths
2,301 SqFt
Key Details
Sold Price $337,000
Property Type Single Family Home
Sub Type Detached Single
Listing Status Sold
Purchase Type For Sale
Square Footage 2,301 sqft
Price per Sqft $146
Subdivision Cornerstone Lakes
MLS Listing ID 10434312
Sold Date 08/19/19
Style Traditional
Bedrooms 5
Full Baths 3
Half Baths 1
HOA Fees $8/ann
Year Built 2000
Annual Tax Amount $8,230
Tax Year 2018
Lot Size 9,330 Sqft
Lot Dimensions 61X123X84X139
Property Description
Welcome to this wonderful 5 bedroom home in highly desirable Cornerstone Lakes, beautifully updated and maintained by original owners! Highlights include: hardwood flooring in LR, DR, and Kitchen, spacious family room with gas start fireplace. Remodeled gourmet kitchen with tile back splash, stainless steel appliances and separate table space. Sliding doors lead out to large yard with expansive deck, patio and gazebo. Upstairs features 4 large bedrooms including a master bedroom with walk in closet, en suite bath that has a tiled shower, dual vanities and shelved linen closet. Full finished basement boasts a 5th bedroom, exercise room, massive storage room, another full bath and passive radon system. Plus: New Roof (2017) and freshly painted throughout (2019). Convenient location near neighborhood walking paths, parks and ponds and minutes to shopping, restaurants and downtown St. Charles. Highly ranking St. Charles district 303 schools! Nothing to do but move in. Welcome Home!
Location
State IL
County Du Page
Area West Chicago
Rooms
Basement Full
Interior
Interior Features Hardwood Floors, In-Law Arrangement, First Floor Laundry, Walk-In Closet(s)
Heating Natural Gas, Forced Air
Cooling Central Air
Fireplaces Number 1
Fireplaces Type Wood Burning, Gas Starter
Equipment CO Detectors, Ceiling Fan(s), Sump Pump, Radon Mitigation System
Fireplace Y
Appliance Range, Microwave, Dishwasher, Refrigerator, Washer, Dryer, Disposal, Stainless Steel Appliance(s)
Exterior
Exterior Feature Deck, Patio, Storms/Screens
Parking Features Attached
Garage Spaces 2.0
Community Features Sidewalks, Street Lights, Street Paved
Roof Type Asphalt
Building
Lot Description Landscaped
Sewer Public Sewer
Water Public
New Construction false
Schools
Elementary Schools Norton Creek Elementary School
Middle Schools Wredling Middle School
High Schools St. Charles East High School
School District 303 , 303, 303
Others
HOA Fee Include Other
Ownership Fee Simple w/ HO Assn.
Special Listing Condition Corporate Relo
Read Less
Want to know what your home might be worth? Contact us for a FREE valuation!

Our team is ready to help you sell your home for the highest possible price ASAP

© 2024 Listings courtesy of MRED as distributed by MLS GRID. All Rights Reserved.
Bought with Angel Rivera • ARNI Realty Incorporated






