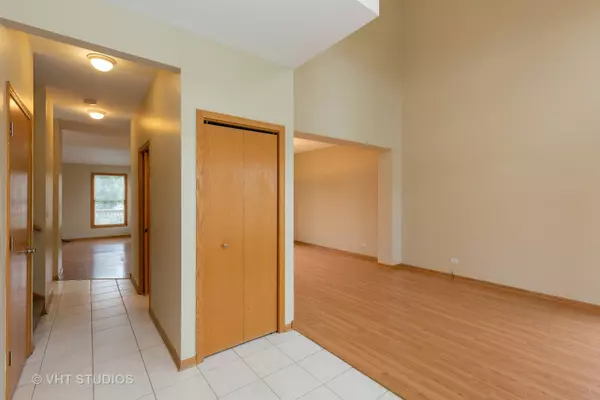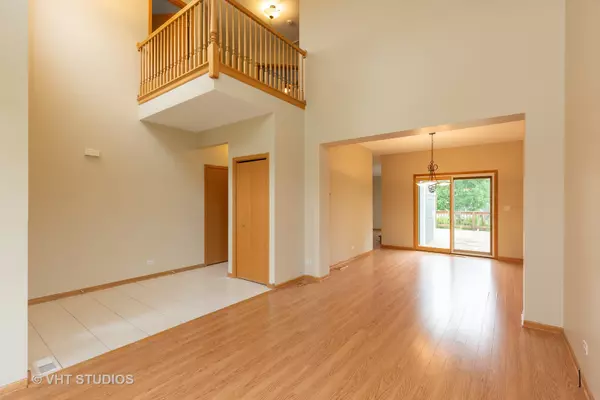$250,000
$259,900
3.8%For more information regarding the value of a property, please contact us for a free consultation.
5334 Golden Hawk RD Richmond, IL 60071
3 Beds
2.5 Baths
2,112 SqFt
Key Details
Sold Price $250,000
Property Type Single Family Home
Sub Type Detached Single
Listing Status Sold
Purchase Type For Sale
Square Footage 2,112 sqft
Price per Sqft $118
Subdivision Hunt Club Estates
MLS Listing ID 10424482
Sold Date 08/12/19
Style Traditional
Bedrooms 3
Full Baths 2
Half Baths 1
HOA Fees $15/ann
Year Built 2004
Annual Tax Amount $7,345
Tax Year 2017
Lot Size 0.340 Acres
Lot Dimensions 106X144X95X152
Property Description
Super lovely home! As you pull up you will notice right away the great curb appeal! Front porch and beautiful perennials in full bloom! Main level of home boasts living room, dining room, family room with gas fireplace, open kitchen area with stainless steel appliances/corian countertops/double oven/ceramic tile floor and eat in area. 1st floor laundry too! Second level includes three bedrooms, hall bathroom, master bedroom with private master bathroom and large walk in closet. Large deck spans the entire back of house! Whole house water filtration system; Roof/Siding-2018; Garage Doors-2018. Full Unfinished English Basement with roughed in bathroom. Standby generator included. Deck includes a gas hookup for your grill. Don't miss out on this lovely home!
Location
State IL
County Mc Henry
Area Richmond
Rooms
Basement Full, English
Interior
Interior Features Vaulted/Cathedral Ceilings, Wood Laminate Floors, First Floor Laundry, Walk-In Closet(s)
Heating Natural Gas, Forced Air
Cooling Central Air
Fireplaces Number 1
Fireplaces Type Gas Log
Equipment Humidifier, Water-Softener Owned, TV-Cable, CO Detectors, Ceiling Fan(s), Sump Pump, Generator
Fireplace Y
Appliance Double Oven, Microwave, Dishwasher, Refrigerator, Washer, Dryer, Disposal, Stainless Steel Appliance(s), Water Softener Owned
Laundry In Unit
Exterior
Exterior Feature Deck, Porch, Storms/Screens
Parking Features Attached
Garage Spaces 3.0
Roof Type Asphalt
Building
Sewer Public Sewer
Water Public
New Construction false
Schools
Elementary Schools Richmond Grade School
Middle Schools Nippersink Middle School
High Schools Richmond-Burton Community High S
School District 2 , 2, 157
Others
HOA Fee Include Insurance
Ownership Fee Simple
Special Listing Condition Corporate Relo
Read Less
Want to know what your home might be worth? Contact us for a FREE valuation!

Our team is ready to help you sell your home for the highest possible price ASAP

© 2024 Listings courtesy of MRED as distributed by MLS GRID. All Rights Reserved.
Bought with Pat Viscioni • Live Great Real Estate, Inc.






