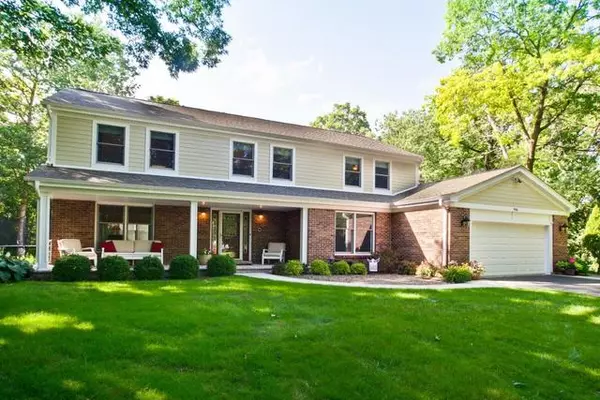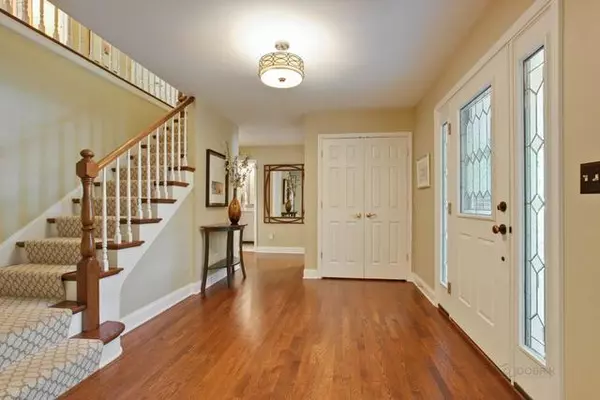$562,500
$579,000
2.8%For more information regarding the value of a property, please contact us for a free consultation.
906 BRUCE CT Libertyville, IL 60048
4 Beds
2.5 Baths
3,261 SqFt
Key Details
Sold Price $562,500
Property Type Single Family Home
Sub Type Detached Single
Listing Status Sold
Purchase Type For Sale
Square Footage 3,261 sqft
Price per Sqft $172
Subdivision Terre Fair
MLS Listing ID 10448471
Sold Date 10/23/19
Style Colonial
Bedrooms 4
Full Baths 2
Half Baths 1
HOA Fees $12/ann
Year Built 1977
Annual Tax Amount $13,197
Tax Year 2017
Lot Size 1.032 Acres
Lot Dimensions 26X28X331X111X170X257
Property Description
Nestled among towering trees on a quiet cul de sac, this pristine home offers a TON of improvements. Inviting front walk way and front porch (2018). Gleaming hardwood flooring, designer light fixtures throughout, NEW roof and siding (2 years), main level den, finished basement and MORE! Sun-drenched living room with access to the banquet sized dining room. Sparkling chef's kitchen offers you an abundance of white cabinetry, custom back splash, granite counters, stainless steel appliances and a bayed eating area . Open to the kitchen, the family room features a fireplace and a sliding glass door leading to the patio. Main level laundry/mud room. Sumptuous master suite with walk-in closet and private bath with a double bowl vanity and standing shower. Three additional bedrooms and a full bath complete the second floor. For added living space the finished basement offers you a large REC room and storage. Brick paver patio overlooks the tree-lined yard. A must see!
Location
State IL
County Lake
Area Green Oaks / Libertyville
Rooms
Basement Full
Interior
Interior Features Hardwood Floors, First Floor Laundry, Walk-In Closet(s)
Heating Natural Gas, Sep Heating Systems - 2+
Cooling Central Air
Fireplaces Number 1
Fireplaces Type Wood Burning, Gas Starter
Equipment CO Detectors, Ceiling Fan(s), Sump Pump
Fireplace Y
Appliance Double Oven, Microwave, Dishwasher, Refrigerator, Washer, Dryer, Disposal, Stainless Steel Appliance(s), Cooktop
Exterior
Exterior Feature Porch, Brick Paver Patio, Storms/Screens
Parking Features Attached
Garage Spaces 2.0
Community Features Street Paved
Roof Type Asphalt
Building
Lot Description Cul-De-Sac, Landscaped, Wooded, Mature Trees
Sewer Public Sewer
Water Lake Michigan
New Construction false
Schools
Elementary Schools Oak Grove Elementary School
Middle Schools Oak Grove Elementary School
High Schools Libertyville High School
School District 68 , 68, 128
Others
HOA Fee Include None
Ownership Fee Simple
Special Listing Condition None
Read Less
Want to know what your home might be worth? Contact us for a FREE valuation!

Our team is ready to help you sell your home for the highest possible price ASAP

© 2024 Listings courtesy of MRED as distributed by MLS GRID. All Rights Reserved.
Bought with Amy Adorno • Executive Realty Group LLC






