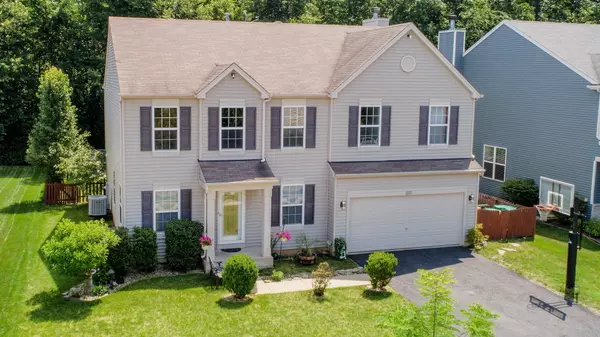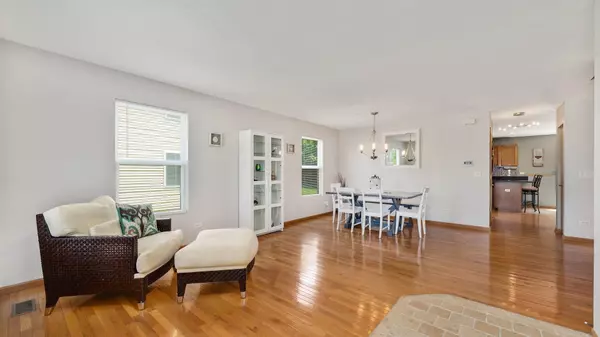$320,000
$319,900
For more information regarding the value of a property, please contact us for a free consultation.
810 Neufairfield DR Joliet, IL 60432
4 Beds
3.5 Baths
2,984 SqFt
Key Details
Sold Price $320,000
Property Type Single Family Home
Sub Type Detached Single
Listing Status Sold
Purchase Type For Sale
Square Footage 2,984 sqft
Price per Sqft $107
Subdivision Neufairfield
MLS Listing ID 10448336
Sold Date 08/29/19
Bedrooms 4
Full Baths 3
Half Baths 1
HOA Fees $16/ann
Year Built 2006
Annual Tax Amount $7,361
Tax Year 2017
Lot Dimensions 66X123X67X124
Property Description
SPECTACULAR, STUNNING, ONE-OF-A-KIND ENTERTAINMENT PARADISE BACKING TO A PRIVATE WOODED RETREAT! This amazing 2-story has so much to offer! 4-bedrooms plus office and loft. New hardwood floors (2016) in living rm dining rm area. The open concept kitchen to family room is breathtaking! Updated tile backsplash, stainless steel appliances, and hardware. Huge eating area opening to sensational family room w/ new carpeting and updated stacked stone fireplace. The second level offers a lavish master suite w/updated master bath, huge separate shower and Jacuzzi tub w/built in TV. 3 additional bedrooms, full bath and laundry rm. Want more? THE BACKYARD IS PURE AMAZEMENT! Huge deck surrounding heated pool with built in hot tub and gazebo. Patio w/firepit. Fully fenced in yard all backing to nature preserve. Fully finished basement has built in bar, rec area and full bath. Heated 2-car garage. Just minutes to I-80, I-355, hospital, golf club, shopping. FUN-LOVERS THIS IS YOUR DREAM HOME!
Location
State IL
County Will
Area Joliet
Rooms
Basement Full
Interior
Interior Features Hot Tub, Hardwood Floors, Second Floor Laundry
Heating Natural Gas, Forced Air
Cooling Central Air
Fireplaces Number 1
Fireplaces Type Gas Starter
Equipment Humidifier, Ceiling Fan(s), Sump Pump
Fireplace Y
Appliance Range, Microwave, Dishwasher, Refrigerator, Washer, Dryer, Disposal, Stainless Steel Appliance(s)
Exterior
Exterior Feature Deck, Patio, Porch, Hot Tub, Above Ground Pool
Parking Features Attached
Garage Spaces 2.0
Community Features Sidewalks, Street Lights, Street Paved
Roof Type Asphalt
Building
Lot Description Fenced Yard, Nature Preserve Adjacent, Wooded
Sewer Public Sewer
Water Public
New Construction false
Schools
School District 122 , 122, 204
Others
HOA Fee Include None
Ownership Fee Simple
Special Listing Condition None
Read Less
Want to know what your home might be worth? Contact us for a FREE valuation!

Our team is ready to help you sell your home for the highest possible price ASAP

© 2024 Listings courtesy of MRED as distributed by MLS GRID. All Rights Reserved.
Bought with Joe Contreras • Karges Realty






