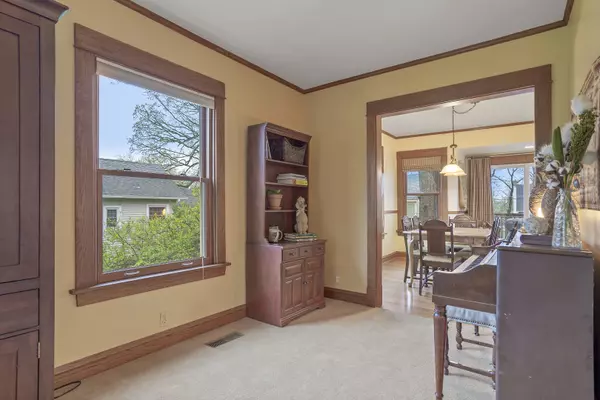$243,000
$248,900
2.4%For more information regarding the value of a property, please contact us for a free consultation.
436 Claremont AVE West Chicago, IL 60185
4 Beds
1.5 Baths
1,328 SqFt
Key Details
Sold Price $243,000
Property Type Single Family Home
Sub Type Detached Single
Listing Status Sold
Purchase Type For Sale
Square Footage 1,328 sqft
Price per Sqft $182
Subdivision Columbia Park
MLS Listing ID 10366610
Sold Date 06/27/19
Style American 4-Sq.
Bedrooms 4
Full Baths 1
Half Baths 1
Year Built 1909
Annual Tax Amount $4,843
Tax Year 2017
Lot Size 9,801 Sqft
Lot Dimensions 75X130
Property Description
Cute & Cozy 2-Story Craftsman Farmhouse with Charm & Character in Historic West Chicago! Great Location on Quiet Street near Town & Metra Train. Relax on your Front Porch or Entertain in your Large Fenced Backyard with Oversized Deck. Separate Living Room & Dining Room with Hardwood Floors. Family Room & 1st floor Powder Room. Spacious Kitchen with Sliding Glass doors. 3 Generous upstairs Bedrooms with Wood Floors complimented by Updated shared Bath. Escape to your Finished Basement with additional Recreation Area and 4th bedroom. Plenty of Storage. 2-story Barn Style Garage. 2 Driveways. Just blocks from Reed-Keppler Pool/Park and Sports Center. NEW Furnace/AC, Water Heater, Windows on upper level, Washing machine, Sump pump w French drain. NEWER Roof.
Location
State IL
County Du Page
Area West Chicago
Rooms
Basement Full
Interior
Interior Features Hardwood Floors
Heating Natural Gas, Forced Air
Cooling Central Air
Equipment CO Detectors, Ceiling Fan(s), Sump Pump
Fireplace N
Appliance Range, Microwave, Dishwasher, Refrigerator, Washer, Dryer
Exterior
Exterior Feature Deck, Porch, Storms/Screens
Parking Features Detached
Garage Spaces 2.0
Community Features Pool, Sidewalks, Street Lights, Street Paved
Roof Type Asphalt
Building
Lot Description Fenced Yard
Sewer Public Sewer
Water Public
New Construction false
Schools
Elementary Schools Turner Elementary School
Middle Schools Leman Middle School
High Schools Community High School
School District 33 , 33, 94
Others
HOA Fee Include None
Ownership Fee Simple
Special Listing Condition None
Read Less
Want to know what your home might be worth? Contact us for a FREE valuation!

Our team is ready to help you sell your home for the highest possible price ASAP

© 2024 Listings courtesy of MRED as distributed by MLS GRID. All Rights Reserved.
Bought with Annie Anton-Johnson • Artizen Realty LLC






