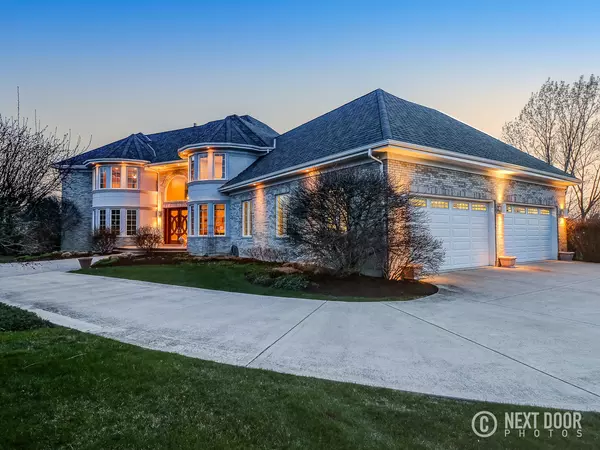$700,000
$749,900
6.7%For more information regarding the value of a property, please contact us for a free consultation.
7N040 Whispering Trail CT St. Charles, IL 60175
5 Beds
4.5 Baths
6,670 SqFt
Key Details
Sold Price $700,000
Property Type Single Family Home
Sub Type Detached Single
Listing Status Sold
Purchase Type For Sale
Square Footage 6,670 sqft
Price per Sqft $104
Subdivision Silver Glen Estates
MLS Listing ID 10397567
Sold Date 12/04/19
Bedrooms 5
Full Baths 4
Half Baths 1
HOA Fees $83/ann
Year Built 2004
Annual Tax Amount $17,759
Tax Year 2017
Lot Size 1.149 Acres
Lot Dimensions 155X312X280X160
Property Description
Architecturally stunning custom home in Silver Glen Estates! Over 6500 sqft of finished living space in this 5 bed/4.5 ba. home! Meticulous craftsmanship & newer custom finishes. Estate-style home w/ professionally mature landscaped 1.31 acre lot. Circular drive w/ 4 car heated gar. Imported Brazilian mahogany front doors welcome you inside to an enormous 2 story foyer w/ lighted dual curved staircases. Lg. great rm w/ stone fp opens to designer gourmet kitchen w/ custom cabinetry, granite cntrs & full chef-grade apps. Sun room w/ access to brick paver patio. 1st br/in-law suite w/ full ba. Large master suite w/ spa-like master bath w/ sep. vanities, whirlpool tub and custom tiled full body steam shower. Brs 2-3 are generous size too. Remodeled finished walkout bsmt. w/ full bar, sauna, media rm & addtl br/ full ba. Priv. patio w/ firepit and waterfall feat. Outdoor kit.w/ blt-in gas grill, in-grnd. Sprinkler, custom outdoor lighting. This home is truly a masterpiece!
Location
State IL
County Kane
Area Campton Hills / St. Charles
Rooms
Basement Full, Walkout
Interior
Interior Features Vaulted/Cathedral Ceilings, Skylight(s), Hardwood Floors, First Floor Bedroom, First Floor Laundry, First Floor Full Bath
Heating Natural Gas, Forced Air, Sep Heating Systems - 2+, Zoned
Cooling Central Air, Zoned
Fireplaces Number 3
Fireplaces Type Gas Log, Gas Starter
Equipment Humidifier, Water-Softener Owned, TV-Dish, Security System, CO Detectors, Ceiling Fan(s), Sump Pump, Sprinkler-Lawn, Air Purifier
Fireplace Y
Appliance Range, Microwave, Dishwasher, Refrigerator, Washer, Dryer, Disposal, Trash Compactor, Indoor Grill, Stainless Steel Appliance(s)
Exterior
Exterior Feature Deck, Brick Paver Patio, Storms/Screens, Fire Pit
Parking Features Attached
Garage Spaces 4.0
Community Features Street Lights, Street Paved
Roof Type Asphalt
Building
Lot Description Cul-De-Sac, Landscaped
Sewer Septic Shared
Water Community Well
New Construction false
Schools
School District 303 , 303, 303
Others
HOA Fee Include Insurance,Other
Ownership Fee Simple
Special Listing Condition None
Read Less
Want to know what your home might be worth? Contact us for a FREE valuation!

Our team is ready to help you sell your home for the highest possible price ASAP

© 2024 Listings courtesy of MRED as distributed by MLS GRID. All Rights Reserved.
Bought with Debora McKay • @properties






