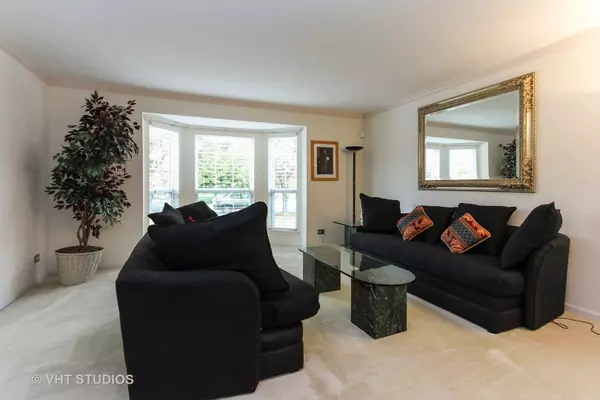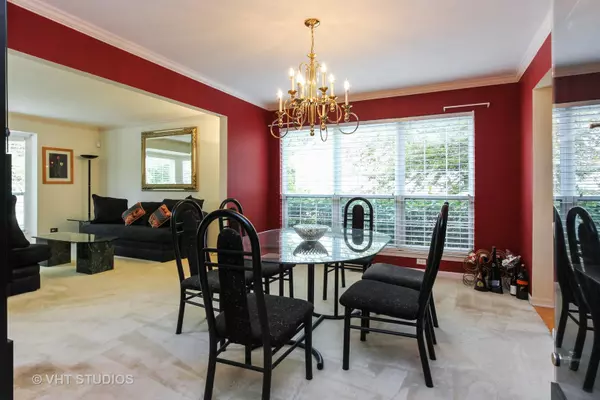$425,000
$449,100
5.4%For more information regarding the value of a property, please contact us for a free consultation.
1871 S Falcon DR Libertyville, IL 60048
5 Beds
4 Baths
3,112 SqFt
Key Details
Sold Price $425,000
Property Type Single Family Home
Sub Type Detached Single
Listing Status Sold
Purchase Type For Sale
Square Footage 3,112 sqft
Price per Sqft $136
Subdivision Regency Woods
MLS Listing ID 10368448
Sold Date 08/08/19
Style Colonial
Bedrooms 5
Full Baths 4
HOA Fees $25/ann
Year Built 1997
Annual Tax Amount $18,226
Tax Year 2017
Lot Size 10,018 Sqft
Lot Dimensions 72X124X43X45X128
Property Description
Best Price Per Square Foot. Fantastic Private Interior Wooded Lot.Foyer Opens to Formal Living & Dining Rooms, complete with Bay Window and plenty of room for entertaining. The Chef is sure to enjoy the Huge Kitchen complete w/ Center Island, Loads of Cabinets & counter-top space as well as planning desk. Eating Area overlooks terrific backdrop of trees, private Lot & Deck for outdoor parties. Two story Family Room boasts roaring Fireplace, & lots of windows to enjoy nature. Work from home ? First floor Den or 5th Bedroom/Guest Room complete w/ Full Bath. Master Suite offers his/hers closet & large Master Bath dual vanities, Large Soaking Tub, & separate Shower stall. Three additional second floor bedrooms all w/ generous size closets. Need more space ? Check out the finished basement complete w/ Rec Room, Den,Exercise Room & Full Bath. All that + lots of storage space. Dual Zone Furnace and AC, 3 car garage..great Location, close to Tollway & Shops. Top Rated Libertyville School
Location
State IL
County Lake
Area Green Oaks / Libertyville
Rooms
Basement Full
Interior
Interior Features Vaulted/Cathedral Ceilings, Hardwood Floors, First Floor Bedroom, In-Law Arrangement, First Floor Laundry, First Floor Full Bath
Heating Natural Gas, Forced Air
Cooling Central Air, Zoned
Fireplaces Number 1
Fireplaces Type Gas Starter
Equipment Humidifier
Fireplace Y
Appliance Double Oven, Microwave, Dishwasher, Refrigerator, Washer, Dryer
Exterior
Exterior Feature Deck, Brick Paver Patio
Parking Features Attached
Garage Spaces 3.0
Community Features Sidewalks, Street Lights, Street Paved
Roof Type Asphalt
Building
Lot Description Landscaped, Wooded
Sewer Public Sewer
Water Public
New Construction false
Schools
Elementary Schools Oak Grove Elementary School
Middle Schools Oak Grove Elementary School
High Schools Libertyville High School
School District 68 , 68, 128
Others
HOA Fee Include Other
Ownership Fee Simple w/ HO Assn.
Special Listing Condition None
Read Less
Want to know what your home might be worth? Contact us for a FREE valuation!

Our team is ready to help you sell your home for the highest possible price ASAP

© 2024 Listings courtesy of MRED as distributed by MLS GRID. All Rights Reserved.
Bought with Andee Hausman • RE/MAX Suburban






