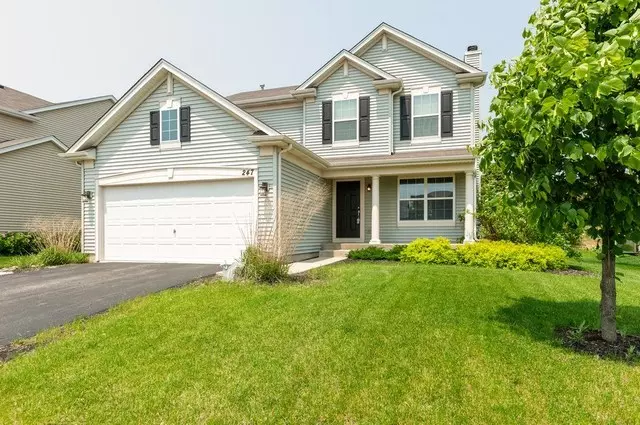$230,000
$240,000
4.2%For more information regarding the value of a property, please contact us for a free consultation.
247 Bedford LN Volo, IL 60073
4 Beds
3.5 Baths
1,818 SqFt
Key Details
Sold Price $230,000
Property Type Single Family Home
Sub Type Detached Single
Listing Status Sold
Purchase Type For Sale
Square Footage 1,818 sqft
Price per Sqft $126
Subdivision Lancaster Falls
MLS Listing ID 10388859
Sold Date 10/30/19
Style Traditional
Bedrooms 4
Full Baths 3
Half Baths 1
HOA Fees $40/ann
Year Built 2012
Annual Tax Amount $1,627
Tax Year 2017
Lot Size 8,123 Sqft
Lot Dimensions 65X125
Property Description
Looking for new without the wait? This beautiful home is available now in the popular Lancaster Falls Subdivision & is move-in ready! Built in 2012. Featuring an open floor plan with an abundance of natural light, hardwood laminate flooring throughout, spacious room sizes. Living room opens to dining room and remodeled kitchen, laundry room and stairway railings upstair/downstairs in 2015. You'll love the kitchen with stainless steel appliances, 42" cabinets, granite countertops and pantry closet. Sliding glass doors leads to backyard with beautiful patio and great fire pit area. Convenient 1st floor laundry. Master bedroom suite with walk in closet, full bath with dual sink vanity, separate shower and soaking tub. 3 additional Bedrooms are all generously sized. Finished partial basement with a full bath and plenty of storage space. Don't miss out on this home. Close to major roadways for easy commute. Near shopping & neighborhood parks.
Location
State IL
County Lake
Area Volo
Rooms
Basement Partial
Interior
Interior Features Vaulted/Cathedral Ceilings, Hardwood Floors, First Floor Laundry
Heating Natural Gas, Forced Air
Cooling Central Air
Fireplaces Number 1
Fireplaces Type Gas Log, Gas Starter
Equipment TV-Dish, CO Detectors, Ceiling Fan(s), Sump Pump, Multiple Water Heaters
Fireplace Y
Appliance Range, Microwave, Dishwasher, Refrigerator, Washer, Dryer, Disposal
Exterior
Exterior Feature Patio, Outdoor Grill, Fire Pit
Parking Features Attached
Garage Spaces 2.0
Community Features Sidewalks, Street Lights, Street Paved
Roof Type Asphalt
Building
Sewer Public Sewer
Water Public
New Construction false
Schools
Elementary Schools Robert Crown Elementary School
Middle Schools Wauconda Middle School
High Schools Wauconda Comm High School
School District 118 , 118, 118
Others
HOA Fee Include Other
Ownership Fee Simple
Special Listing Condition None
Read Less
Want to know what your home might be worth? Contact us for a FREE valuation!

Our team is ready to help you sell your home for the highest possible price ASAP

© 2024 Listings courtesy of MRED as distributed by MLS GRID. All Rights Reserved.
Bought with Roxanne Johnson • Berkshire Hathaway HomeServices Starck Real Estate






