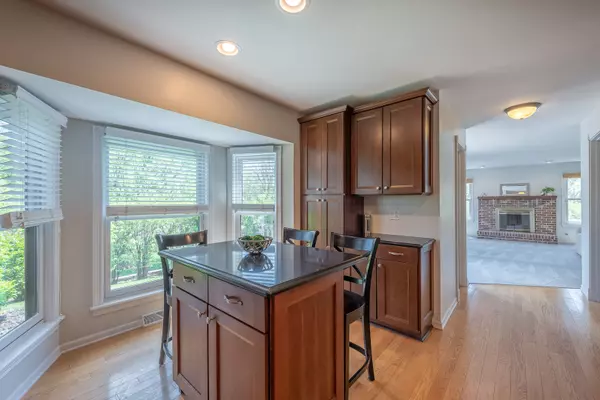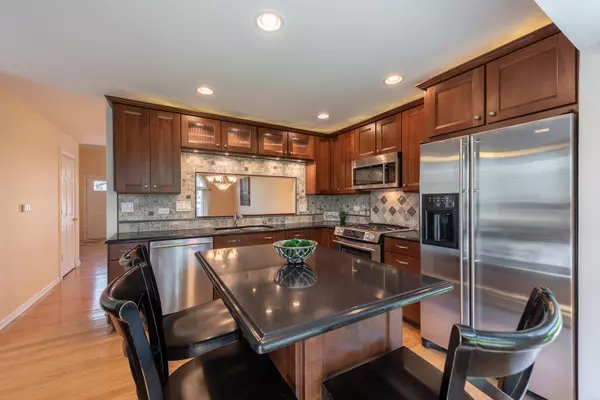$321,000
$319,000
0.6%For more information regarding the value of a property, please contact us for a free consultation.
7S361 Marion WAY Naperville, IL 60540
3 Beds
2.5 Baths
1,816 SqFt
Key Details
Sold Price $321,000
Property Type Townhouse
Sub Type Townhouse-2 Story
Listing Status Sold
Purchase Type For Sale
Square Footage 1,816 sqft
Price per Sqft $176
Subdivision Fairways Of Hobson Creek
MLS Listing ID 10383822
Sold Date 06/24/19
Bedrooms 3
Full Baths 2
Half Baths 1
HOA Fees $250/mo
Rental Info Yes
Year Built 1987
Annual Tax Amount $5,000
Tax Year 2018
Lot Dimensions 66 X 98
Property Description
Simply stunning end unit two-story townhome that lives like a single family home. Gorgeous kitchen with cherry cabinets, quartz counters, fabulous lighting and Jenn-Air appliances. Lovely island with seating overlooks the backyard. Open and spacious living room and dining room with beautiful hardwood floors. Sunny family room with new carpeting, brick front fireplace and SGD doors to deck. Sprawling master bedroom with new carpet and a marvelous master bath featuring a separate tiled walk-in shower, splendid cherry and granite double sink vanity and jetted tub with travertine surround. Two more spacious bedrooms. Main bath has travertine surround and granite vanity. Pretty powder room. Anderson windows w/warranty. Roof 2018 - Front Door 2019 - AC & Furnace 2009 - Sump pump 2018. Great location surrounded by miles of biking & hiking trails, forest preserve and parks. Outstanding schools. Solid HOA - Master fee is annual. A great place to call home!
Location
State IL
County Du Page
Area Naperville
Rooms
Basement Full
Interior
Interior Features Hardwood Floors, First Floor Laundry, Laundry Hook-Up in Unit
Heating Natural Gas, Forced Air
Cooling Central Air
Fireplaces Number 1
Fireplace Y
Appliance Range, Microwave, Dishwasher, Washer, Dryer, Disposal
Exterior
Exterior Feature Deck, End Unit, Cable Access
Parking Features Attached
Garage Spaces 2.0
Roof Type Asphalt
Building
Lot Description Irregular Lot
Story 2
Sewer Public Sewer
Water Lake Michigan
New Construction false
Schools
Elementary Schools Ranch View Elementary School
Middle Schools Kennedy Junior High School
High Schools Naperville North High School
School District 203 , 203, 203
Others
HOA Fee Include Insurance,Exterior Maintenance,Lawn Care
Ownership Fee Simple w/ HO Assn.
Special Listing Condition None
Pets Allowed Cats OK, Dogs OK
Read Less
Want to know what your home might be worth? Contact us for a FREE valuation!

Our team is ready to help you sell your home for the highest possible price ASAP

© 2024 Listings courtesy of MRED as distributed by MLS GRID. All Rights Reserved.
Bought with Alice Chin • Keller Williams Infinity






