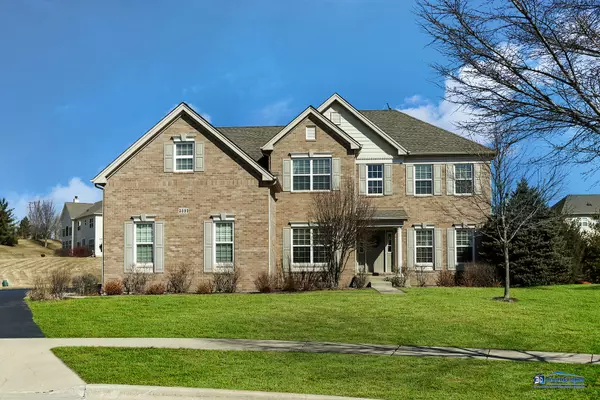$387,000
$399,000
3.0%For more information regarding the value of a property, please contact us for a free consultation.
3502 Links CT Elgin, IL 60124
4 Beds
3.5 Baths
3,217 SqFt
Key Details
Sold Price $387,000
Property Type Single Family Home
Sub Type Detached Single
Listing Status Sold
Purchase Type For Sale
Square Footage 3,217 sqft
Price per Sqft $120
Subdivision Bowes Creek Country Club
MLS Listing ID 10345905
Sold Date 06/28/19
Style Colonial
Bedrooms 4
Full Baths 3
Half Baths 1
HOA Fees $35/ann
Year Built 2008
Annual Tax Amount $12,936
Tax Year 2017
Lot Size 0.467 Acres
Lot Dimensions 99X184X182X174
Property Description
Motivated sellers say bring your offers! Absolutely turn-key home that can come fully furnished. Just one block from 2016's #1 ranked Bowes Creek Golf Course and Porters Pub/Restaurant. The triple culdesac design of the neighborhood provides safety, privacy, and large lots. Almost 4500 square feet of living space. Inside this home there are many SMART upgrades including surround sound system and mounted TV's, also included with home. The freshly painted interior features a dual staircase, open concept kitchen/breakfast area and two-story family room w/20ft ceilings for a modern, airy feel. The spacious Master Suite features a sitting area and a massive WIC. Full, finished basement full bath, exercise room, dry bar, and ample storage. The custom brick patio has a grill area as well as a built in fire pit overlooking the half acre of land.
Location
State IL
County Kane
Area Elgin
Rooms
Basement Full
Interior
Interior Features Vaulted/Cathedral Ceilings, Bar-Dry, Hardwood Floors, First Floor Laundry, Walk-In Closet(s)
Heating Electric, Forced Air, Sep Heating Systems - 2+, Zoned
Cooling Central Air, Zoned
Fireplaces Number 1
Fireplaces Type Gas Log, Gas Starter
Equipment TV-Cable, Security System, Intercom, Sump Pump, Backup Sump Pump;, Generator
Fireplace Y
Appliance Double Oven, Microwave, Dishwasher, Refrigerator
Exterior
Exterior Feature Patio, Brick Paver Patio, Outdoor Grill, Fire Pit, Invisible Fence
Garage Attached
Garage Spaces 3.0
Community Features Clubhouse, Tennis Courts, Sidewalks, Street Lights, Street Paved
Waterfront false
Roof Type Asphalt
Building
Lot Description Cul-De-Sac
Sewer Public Sewer
Water Public
New Construction false
Schools
School District 46 , 46, 46
Others
HOA Fee Include Clubhouse
Ownership Fee Simple
Special Listing Condition List Broker Must Accompany
Read Less
Want to know what your home might be worth? Contact us for a FREE valuation!

Our team is ready to help you sell your home for the highest possible price ASAP

© 2024 Listings courtesy of MRED as distributed by MLS GRID. All Rights Reserved.
Bought with Deepak Mehta • RE/MAX Professionals Select






