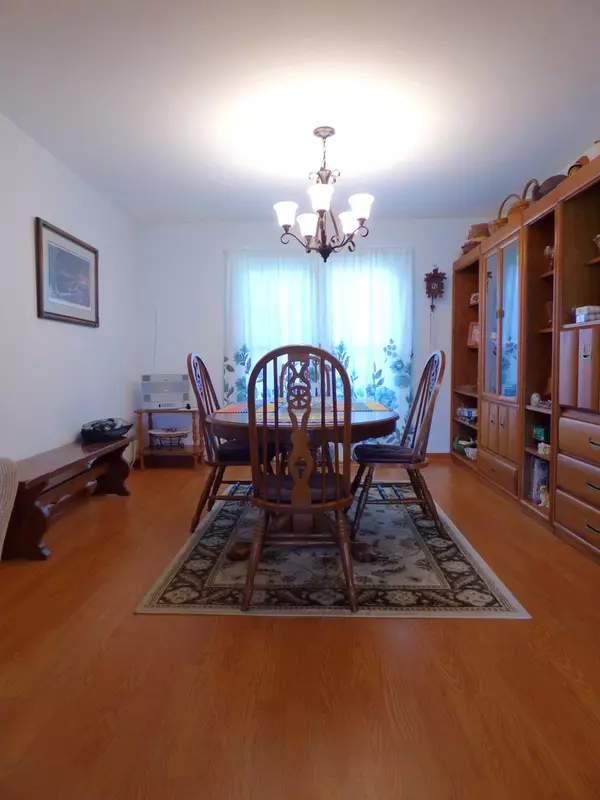$290,000
$315,000
7.9%For more information regarding the value of a property, please contact us for a free consultation.
1200 Tannery Ridge RD Elgin, IL 60120
4 Beds
2.5 Baths
2,187 SqFt
Key Details
Sold Price $290,000
Property Type Single Family Home
Sub Type Detached Single
Listing Status Sold
Purchase Type For Sale
Square Footage 2,187 sqft
Price per Sqft $132
Subdivision Cobblers Crossing
MLS Listing ID 10343097
Sold Date 06/06/19
Style Colonial
Bedrooms 4
Full Baths 2
Half Baths 1
HOA Fees $20/ann
Year Built 1993
Annual Tax Amount $4,342
Tax Year 2017
Lot Size 9,483 Sqft
Lot Dimensions 70 X 141 X 93 X 123
Property Description
Pride of Ownership beams all through this custom upgraded home!! So much new. Custom 4th BR remodel w/cathedral ceiling adding 174 sq ft to home. Remodeled kit with restored cabs, new lighting & sink,faucet,backsplash. Open& airy concept flooorplan w/vault FR ceil & brick FP open to eat-in kitchen. Bay window & door to massive deck overlooking beautiful landscaped fenced yard. Cathedral ceil MBR w/generous bath with sep shower, dbl vanity & walk-in closet. Huge basement & built-in racks in storage room. HVAC 2014, Roof & Siding 2014, New leafguard gutter & facia 2018, Deck 2017, New windows 2018, Some new carpet 2016, Fresh paint t/o, pro landscaping w / attached gas grill, Newly surfaced driveway & epoxy floor garage. Laundry & kitchen remodel 2018. 3rd largest lot in subdivision. Beautiful curb appeal from the minute you enter the ceramic foyer with new front door to the cared for backyard. One of a kind model from first time owner nestled in desired cobblers crossing.
Location
State IL
County Cook
Area Elgin
Rooms
Basement Full
Interior
Interior Features Vaulted/Cathedral Ceilings, Wood Laminate Floors, First Floor Laundry, Walk-In Closet(s)
Heating Natural Gas, Forced Air
Cooling Central Air
Fireplaces Number 1
Fireplaces Type Wood Burning, Attached Fireplace Doors/Screen, Gas Starter
Equipment Humidifier, TV-Cable, CO Detectors, Ceiling Fan(s), Sump Pump
Fireplace Y
Appliance Range, Microwave, Dishwasher, Refrigerator, Disposal
Exterior
Exterior Feature Deck, Patio, Storms/Screens, Outdoor Grill, Fire Pit
Garage Attached
Garage Spaces 2.0
Community Features Sidewalks, Street Lights, Street Paved
Waterfront false
Roof Type Asphalt
Building
Lot Description Fenced Yard, Landscaped
Sewer Public Sewer
Water Lake Michigan
New Construction false
Schools
Elementary Schools Lincoln Elementary School
Middle Schools Larsen Middle School
High Schools Elgin High School
School District 46 , 46, 46
Others
HOA Fee Include Other
Ownership Fee Simple
Special Listing Condition None
Read Less
Want to know what your home might be worth? Contact us for a FREE valuation!

Our team is ready to help you sell your home for the highest possible price ASAP

© 2024 Listings courtesy of MRED as distributed by MLS GRID. All Rights Reserved.
Bought with Monika Janik-Miara • Baird & Warner






