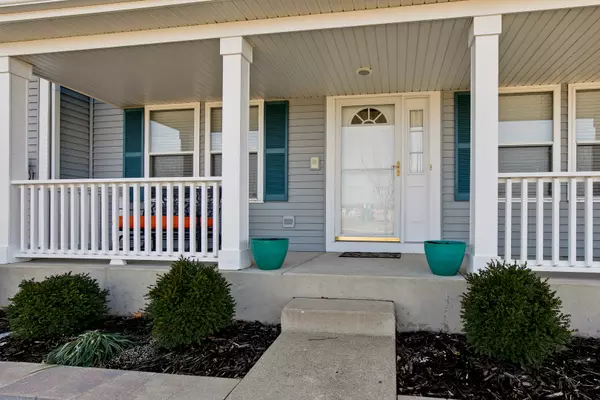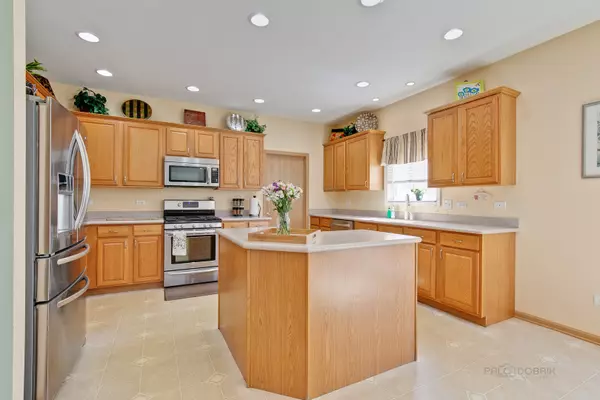$265,000
$263,000
0.8%For more information regarding the value of a property, please contact us for a free consultation.
686 Kennedy DR Antioch, IL 60002
4 Beds
2.5 Baths
3,220 SqFt
Key Details
Sold Price $265,000
Property Type Single Family Home
Sub Type Detached Single
Listing Status Sold
Purchase Type For Sale
Square Footage 3,220 sqft
Price per Sqft $82
Subdivision Trevor Creek
MLS Listing ID 10326723
Sold Date 05/29/19
Bedrooms 4
Full Baths 2
Half Baths 1
HOA Fees $15/ann
Year Built 2005
Annual Tax Amount $7,725
Tax Year 2017
Lot Size 0.261 Acres
Lot Dimensions 84X130X81X156
Property Description
You will be taken in the moment you enter into this home with it's first floor open floor plan and spacious rooms. Huge eat in kitchen offers an island, tons of cabinets and counter space. If you are hosting a special dinner head into the formal dining room with adjacent sitting room for after dinner coffee or drinks. The massive family room with WBF perfect for taking the chill out on a crisp day. Upstairs will not disappoint with loft space large enough to use as your 2nd family room, workout room or whatever your needs may be. Master en suite has it all with walk in closet, jetted tub, separate shower and his and her vanities. 3 additional large bedrooms, 2 with walk in closet and 2nd bathroom complete the 2nd story. Full unfinished basement waiting for your ideas. Plenty of parking in the 3 car garage. BBQ on the brick paver patio, enjoy a fire in the firepit or relax on your front porch so many options with the great outdoor space this home offers. Close to park, downtown & metra.
Location
State IL
County Lake
Area Antioch
Rooms
Basement Full
Interior
Interior Features Vaulted/Cathedral Ceilings, Wood Laminate Floors, First Floor Laundry, Walk-In Closet(s)
Heating Natural Gas, Forced Air, Zoned
Cooling Central Air
Fireplaces Number 1
Fireplaces Type Wood Burning
Equipment Humidifier, Water-Softener Owned, Central Vacuum, Security System, CO Detectors, Ceiling Fan(s), Sump Pump
Fireplace Y
Appliance Range, Microwave, Dishwasher, Water Softener Owned
Exterior
Exterior Feature Porch, Brick Paver Patio, Storms/Screens, Fire Pit
Parking Features Attached
Garage Spaces 3.0
Community Features Sidewalks, Street Lights, Street Paved
Roof Type Asphalt
Building
Lot Description Wooded
Sewer Public Sewer
Water Public
New Construction false
Schools
School District 34 , 34, 117
Others
HOA Fee Include Insurance,Other
Ownership Fee Simple w/ HO Assn.
Special Listing Condition Corporate Relo
Read Less
Want to know what your home might be worth? Contact us for a FREE valuation!

Our team is ready to help you sell your home for the highest possible price ASAP

© 2024 Listings courtesy of MRED as distributed by MLS GRID. All Rights Reserved.
Bought with David Ayabarreno • RE/MAX Showcase






