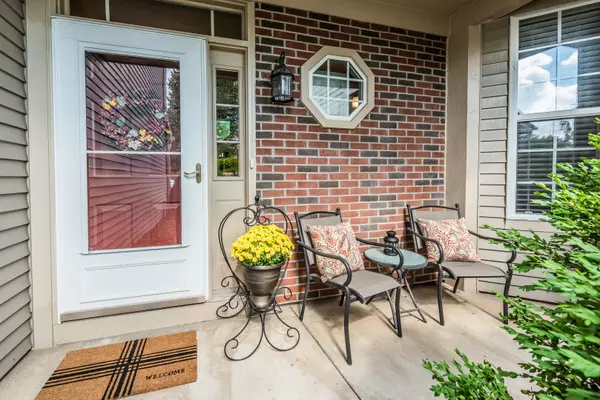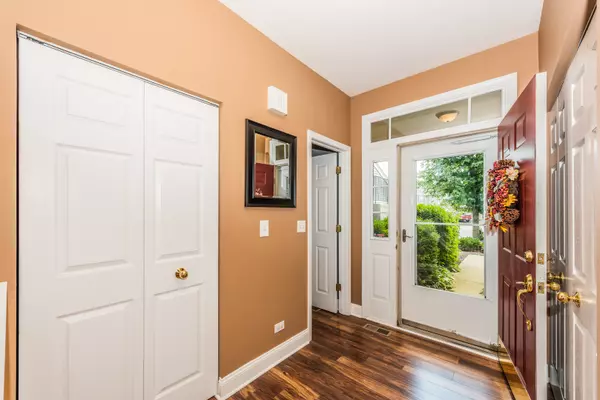$172,000
$174,500
1.4%For more information regarding the value of a property, please contact us for a free consultation.
1333 Providence CIR Elgin, IL 60120
2 Beds
1.5 Baths
Key Details
Sold Price $172,000
Property Type Condo
Sub Type Condo,Townhouse-2 Story
Listing Status Sold
Purchase Type For Sale
Subdivision Cobblers Crossing
MLS Listing ID 10146666
Sold Date 04/15/19
Bedrooms 2
Full Baths 1
Half Baths 1
HOA Fees $195/mo
Annual Tax Amount $2,354
Tax Year 2017
Lot Dimensions COMMON
Property Description
MOVE IN READY! Check out this meticulously maintained townhome in Cobblers Crossing. Located on a desirable cul-de-sac, this warm and inviting floor plan features tons of natural light and dramatic vaulted living and dining room areas. Recently installed this year, on-trend wood laminate flooring greets you and carries throughout the entire first floor! The spacious and open concept kitchen features NEW'r Stainless Steel appliances ('15), updated kitchen faucet ('18) and plenty of counter prep space. Long list of recent updates to this home include NEW'r AC ('16), furnace ('15), hot water heater ('15), all windows with warranty ('15), custom patio door ('15), custom blinds on first floor ('15), upgraded 6" white trim and 6 panel doors ('18) and upgraded lighting. Additional highlights: Attached 1 car garage, loft, vaulted master, soaker tub in the full bath, large storage under stairs, charming patio with views of the greens space~Great location near shopping, dining and 90~LOW TAXES!
Location
State IL
County Cook
Area Elgin
Rooms
Basement None
Interior
Heating Natural Gas, Forced Air
Cooling Central Air
Fireplace N
Appliance Range, Microwave, Dishwasher, Refrigerator, Washer, Dryer, Stainless Steel Appliance(s)
Exterior
Exterior Feature Porch
Garage Attached
Garage Spaces 1.0
Waterfront false
Roof Type Asphalt
Building
Lot Description Common Grounds
Story 2
Sewer Public Sewer
Water Lake Michigan
New Construction false
Schools
Elementary Schools Lincoln Elementary School
Middle Schools Larsen Middle School
High Schools Elgin High School
School District 46 , 46, 46
Others
HOA Fee Include Insurance,Exterior Maintenance,Lawn Care,Snow Removal
Ownership Condo
Special Listing Condition None
Pets Description Cats OK, Dogs OK
Read Less
Want to know what your home might be worth? Contact us for a FREE valuation!

Our team is ready to help you sell your home for the highest possible price ASAP

© 2024 Listings courtesy of MRED as distributed by MLS GRID. All Rights Reserved.
Bought with Brian Gentzle • Suburban Life Realty, Ltd.






