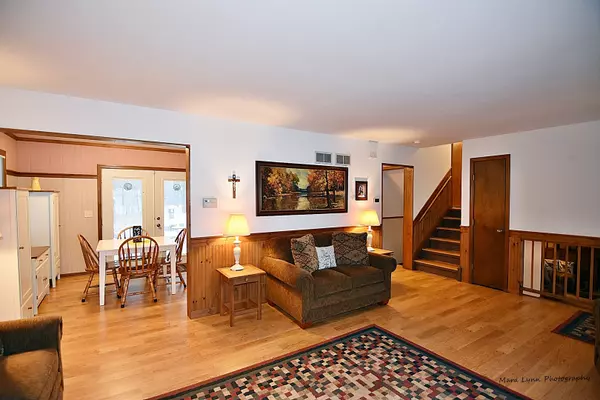$284,900
$289,900
1.7%For more information regarding the value of a property, please contact us for a free consultation.
4N224 Wiant RD West Chicago, IL 60185
3 Beds
2 Baths
1,772 SqFt
Key Details
Sold Price $284,900
Property Type Single Family Home
Sub Type Detached Single
Listing Status Sold
Purchase Type For Sale
Square Footage 1,772 sqft
Price per Sqft $160
MLS Listing ID 10262163
Sold Date 05/01/19
Style Quad Level
Bedrooms 3
Full Baths 2
Year Built 1988
Annual Tax Amount $6,234
Tax Year 2017
Lot Size 0.390 Acres
Lot Dimensions 100X170X100X170
Property Description
FOUR FABULOUS LEVELS OF LIVING SPACE & A FOUR CAR GARAGE! This well-maintained impeccable home will accommodate your active family & social life year-round! The main level has a large living room opening to the kitchen & dining...great for dinner parties & everyday meals. The lower level family room w/ appointed wood burning fireplace is perfect for reading a good book or hanging out. The finished sub-basement has a spacious flex-use media room w/ built-ins & laundry room w/ workshop area. The private 2nd level has 3 generous bedrooms & the main bath. The 3-season oasis is the amazing backyard w/ deck, pond, mature trees & perennials! Outdoor entertaining paradise! This one owner brick and cedar home sits on a half-acre lot backing to the forest preserve. The attached four car tandem garage is ideal for the car enthusiast or hobbyist. Easy access to Rte. 59 and North Avenue. One block to the Prairie Path. Short drive to train, shopping, Starbucks & recreation.
Location
State IL
County Du Page
Area West Chicago
Rooms
Basement Full
Interior
Heating Natural Gas, Forced Air
Cooling Central Air
Fireplaces Number 1
Fireplaces Type Wood Burning
Equipment Humidifier, Water-Softener Owned, Ceiling Fan(s), Sump Pump
Fireplace Y
Appliance Range, Microwave, Dishwasher, Refrigerator
Exterior
Exterior Feature Deck, Patio
Parking Features Attached
Garage Spaces 4.0
Roof Type Asphalt
Building
Lot Description Forest Preserve Adjacent
Sewer Septic-Private
Water Private Well
New Construction false
Schools
Elementary Schools Wayne Elementary School
Middle Schools Kenyon Woods Middle School
High Schools South Elgin High School
School District 46 , 46, 46
Others
HOA Fee Include None
Ownership Fee Simple
Special Listing Condition None
Read Less
Want to know what your home might be worth? Contact us for a FREE valuation!

Our team is ready to help you sell your home for the highest possible price ASAP

© 2024 Listings courtesy of MRED as distributed by MLS GRID. All Rights Reserved.
Bought with Joanna Sniegota • Pro 1 Realty Inc






