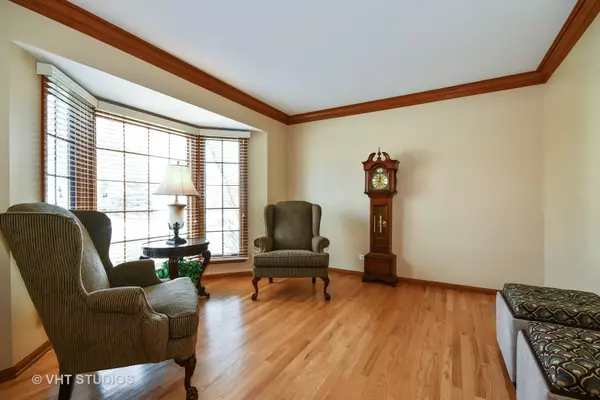$432,000
$434,900
0.7%For more information regarding the value of a property, please contact us for a free consultation.
748 Tanager LN West Chicago, IL 60185
4 Beds
4 Baths
3,000 SqFt
Key Details
Sold Price $432,000
Property Type Single Family Home
Sub Type Detached Single
Listing Status Sold
Purchase Type For Sale
Square Footage 3,000 sqft
Price per Sqft $144
Subdivision Meadow Wood
MLS Listing ID 10152402
Sold Date 04/16/19
Style Traditional
Bedrooms 4
Full Baths 4
HOA Fees $3/ann
Year Built 1994
Annual Tax Amount $12,593
Tax Year 2017
Lot Dimensions 110 X 158 X 60 X 150
Property Description
Prepare to be pleased! This lovely Mead Wood home has so many great features. Two story foyer, wood flooring on 1st floor, crown moldings, bay windows in Fam Rm & Living Rm, Family room has tray ceiling w/ wood beams and ceiling fan plus built-in bookshelves flanking the brick fireplace. Awesome kitchen with granite countertops, stainless appliances, center island, recessed lighting & a butlers pantry. Breakfast area opens to sunroom complete with 3 sets of SGD's. Roomy Master bedroom with walk-in closet. Master bath has double bowl vanity with granite top, whirlpool tub and separate shower. Guest bath has double bowl vanity & walk-in shower. All bedrooms have ample closet space. Recently remodeled basement with awesome bath, huge rec room and 2 additional rooms which could be br's, office or exercise area. Other updates include new windows thru-out, 4 zoned heating, surround sound system, central vac, roof 2012, Deck 2013, Furnace 2014, CAC 2007. Invisible fence installed.
Location
State IL
County Du Page
Area West Chicago
Rooms
Basement Full
Interior
Interior Features Vaulted/Cathedral Ceilings, Bar-Wet, Hardwood Floors, In-Law Arrangement, First Floor Laundry, First Floor Full Bath
Heating Natural Gas, Forced Air, Zoned
Cooling Central Air
Fireplaces Number 1
Fireplaces Type Wood Burning, Attached Fireplace Doors/Screen, Gas Starter
Equipment Humidifier, Water-Softener Owned, Central Vacuum, TV-Cable, CO Detectors, Ceiling Fan(s), Sump Pump
Fireplace Y
Appliance Range, Microwave, Dishwasher, Refrigerator, Washer, Dryer, Disposal, Stainless Steel Appliance(s)
Exterior
Exterior Feature Deck, Dog Run
Parking Features Attached
Garage Spaces 3.0
Community Features Sidewalks, Street Lights, Street Paved
Roof Type Asphalt
Building
Lot Description Landscaped
Sewer Public Sewer
Water Public
New Construction false
Schools
Elementary Schools Evergreen Elementary School
Middle Schools Benjamin Middle School
High Schools Community High School
School District 25 , 25, 94
Others
HOA Fee Include None
Ownership Fee Simple
Special Listing Condition None
Read Less
Want to know what your home might be worth? Contact us for a FREE valuation!

Our team is ready to help you sell your home for the highest possible price ASAP

© 2024 Listings courtesy of MRED as distributed by MLS GRID. All Rights Reserved.
Bought with Nancy Cirje • Royal Star Realty Group LLC






