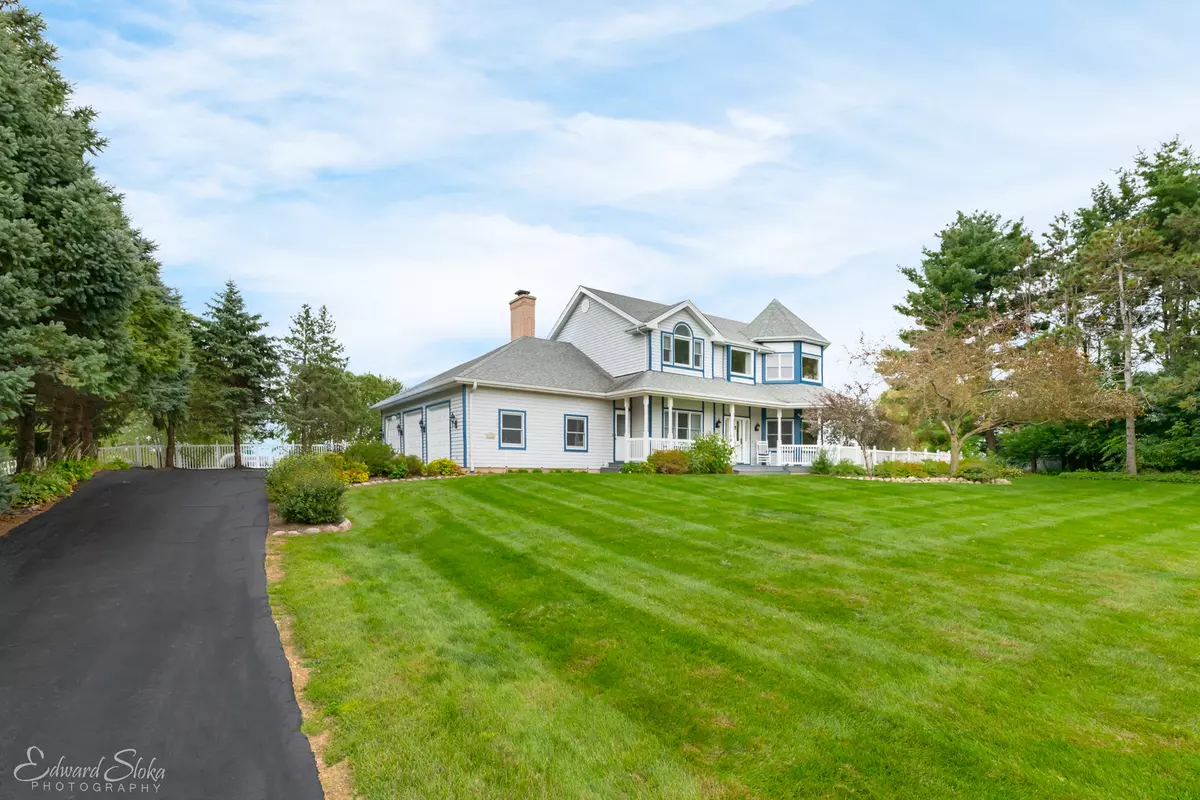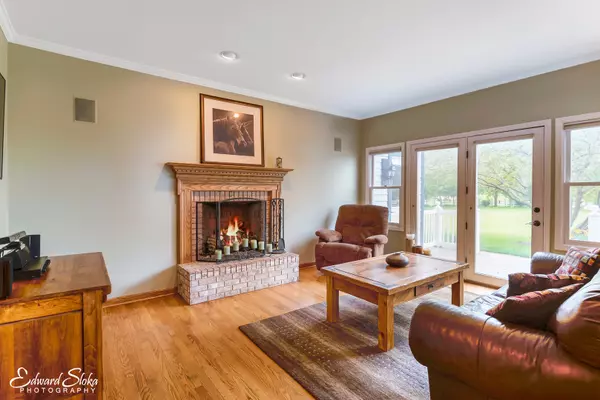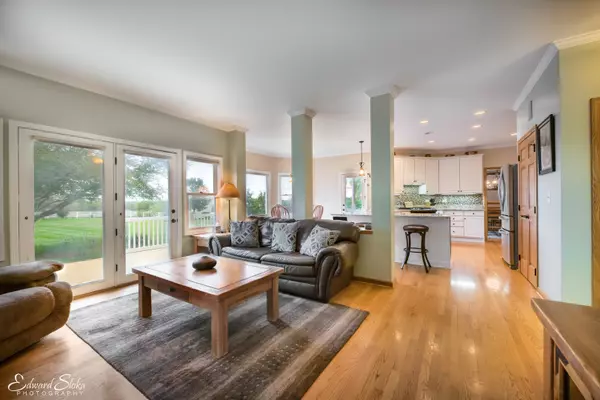$370,000
$375,000
1.3%For more information regarding the value of a property, please contact us for a free consultation.
1318 Sullivan RD Woodstock, IL 60098
4 Beds
3.5 Baths
3,000 SqFt
Key Details
Sold Price $370,000
Property Type Single Family Home
Sub Type Detached Single
Listing Status Sold
Purchase Type For Sale
Square Footage 3,000 sqft
Price per Sqft $123
MLS Listing ID 10269927
Sold Date 04/26/19
Style Queen Anne
Bedrooms 4
Full Baths 3
Half Baths 1
Year Built 1992
Annual Tax Amount $9,980
Tax Year 2017
Lot Size 5.750 Acres
Lot Dimensions 191 X 1314
Property Description
A Queen Ann Style home with today's open floorplan and wrap around porch set on 5.75 acres with horse paddock & run-in. Beautifully maintained, sit on the front porch to watch the sunset or enjoy the new deck overlooking the backyard and serene equestrian haven. Dramatic curved staircase, formal living and dining room, first floor den and laundry room, family room with fireplace open to updated kitchen has new appliances and granite countertops. Nice master suite with private bath and 3 more generously sized bedrooms. Full finished basement with rec room, full bath and exterior entrance. Surround sound with built in speakers on main floor and outside. Seller has added electric/water to run-in/new furnaces/water heater/carpet/some windows/all light fixtures/new garage door openers w/keypad and more.
Location
State IL
County Mc Henry
Area Bull Valley / Greenwood / Woodstock
Rooms
Basement Full
Interior
Interior Features Vaulted/Cathedral Ceilings, Hardwood Floors, In-Law Arrangement, First Floor Laundry
Heating Propane, Forced Air, Sep Heating Systems - 2+, Indv Controls, Zoned
Cooling Central Air, Zoned
Fireplaces Number 1
Fireplaces Type Wood Burning, Gas Starter, Includes Accessories
Equipment Humidifier, Water-Softener Owned, CO Detectors, Ceiling Fan(s), Sump Pump, Backup Sump Pump;
Fireplace Y
Appliance Range, Dishwasher, Refrigerator, Stainless Steel Appliance(s)
Exterior
Exterior Feature Deck, Patio, Porch
Parking Features Attached
Garage Spaces 3.0
Community Features Street Paved
Roof Type Asphalt
Building
Lot Description Fenced Yard, Horses Allowed, Paddock
Sewer Septic-Private
Water Private Well
New Construction false
Schools
Elementary Schools Westwood Elementary School
Middle Schools Creekside Middle School
High Schools Woodstock High School
School District 200 , 200, 200
Others
HOA Fee Include None
Ownership Fee Simple
Special Listing Condition None
Read Less
Want to know what your home might be worth? Contact us for a FREE valuation!

Our team is ready to help you sell your home for the highest possible price ASAP

© 2024 Listings courtesy of MRED as distributed by MLS GRID. All Rights Reserved.
Bought with Blake Bauer • Baird & Warner






