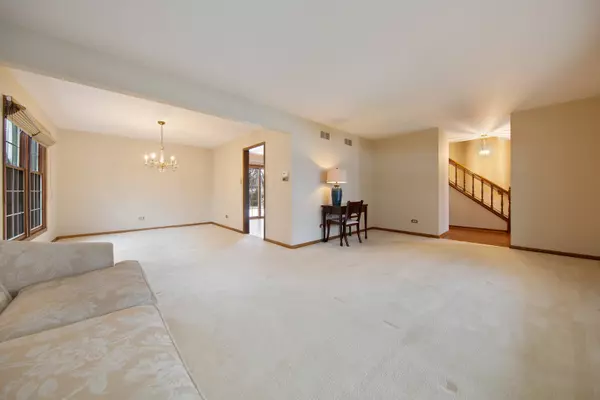$344,000
$379,000
9.2%For more information regarding the value of a property, please contact us for a free consultation.
1710 Oxnard DR Downers Grove, IL 60516
4 Beds
2.5 Baths
2,060 SqFt
Key Details
Sold Price $344,000
Property Type Single Family Home
Sub Type Detached Single
Listing Status Sold
Purchase Type For Sale
Square Footage 2,060 sqft
Price per Sqft $166
Subdivision Prentiss Brook Terrace
MLS Listing ID 10269898
Sold Date 04/18/19
Bedrooms 4
Full Baths 2
Half Baths 1
Year Built 1971
Annual Tax Amount $6,273
Tax Year 2017
Lot Size 10,855 Sqft
Lot Dimensions 47'X47'X155X53'X140'
Property Description
What a location! A hop skip and a jump from Downers Grove South High School, Concord Park and Ruth Powers Park! The home is full of natural light, is located on a gentle curve of the road, in a super fun neighborhood with easy access to friends, sport games, major roads, and schools. A truly loved home waiting for its new owner. Easy floor plan, well maintained home with wonderful views of deck and large fenced backyard. Kitchen has view and access to the backyard and deck, eating-area, granite counters, SS refrigerator, access Family Room and Dining Room. Family Room has nice Fireplace with view of backyard and access to basement Recreation Room. All the Bedrooms are generous in size with spacious closets. Master Bedroom has walk-in-closet, full Bathroom ensuite, space for seating area. The Recreation Room has white built in shelving and plenty of room to play. Come bring your own ideas and make it your own!
Location
State IL
County Du Page
Area Downers Grove
Rooms
Basement Partial
Interior
Interior Features Built-in Features, Walk-In Closet(s)
Heating Natural Gas, Electric
Cooling Central Air
Fireplaces Number 1
Fireplaces Type Wood Burning
Equipment Humidifier, Ceiling Fan(s), Sump Pump
Fireplace Y
Appliance Range, Microwave, Dishwasher, Refrigerator, Washer, Dryer
Exterior
Exterior Feature Deck, Porch, Storms/Screens
Parking Features Attached
Garage Spaces 2.0
Community Features Sidewalks, Street Paved, Other
Building
Lot Description Landscaped, Mature Trees
Sewer Public Sewer
Water Public
New Construction false
Schools
Elementary Schools Kingsley Elementary School
Middle Schools O Neill Middle School
High Schools South High School
School District 58 , 58, 99
Others
HOA Fee Include None
Ownership Fee Simple
Special Listing Condition None
Read Less
Want to know what your home might be worth? Contact us for a FREE valuation!

Our team is ready to help you sell your home for the highest possible price ASAP

© 2024 Listings courtesy of MRED as distributed by MLS GRID. All Rights Reserved.
Bought with Chris Ingraffia • RE/MAX Action






