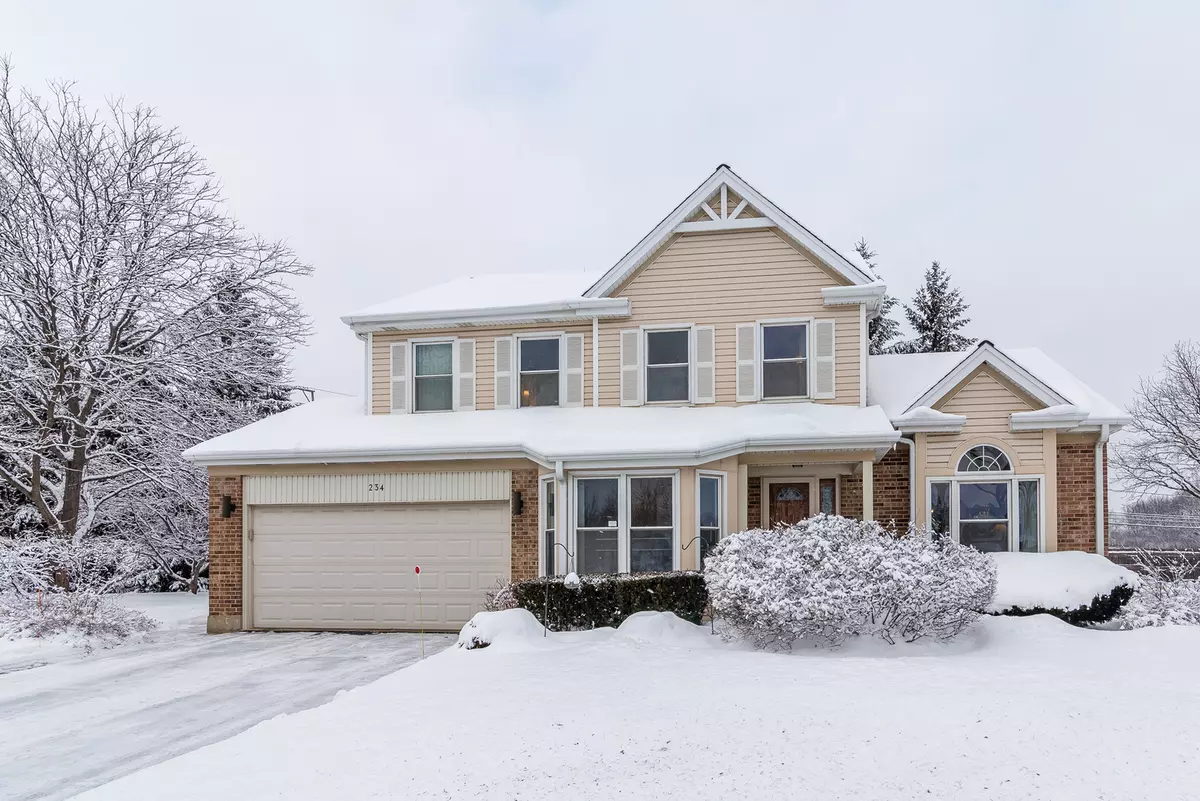$449,000
$454,000
1.1%For more information regarding the value of a property, please contact us for a free consultation.
234 Stanton CT W Buffalo Grove, IL 60089
4 Beds
2.5 Baths
2,096 SqFt
Key Details
Sold Price $449,000
Property Type Single Family Home
Sub Type Detached Single
Listing Status Sold
Purchase Type For Sale
Square Footage 2,096 sqft
Price per Sqft $214
Subdivision Old Farm Village
MLS Listing ID 10263513
Sold Date 05/03/19
Bedrooms 4
Full Baths 2
Half Baths 1
Year Built 1988
Annual Tax Amount $14,148
Tax Year 2017
Lot Size 0.306 Acres
Lot Dimensions 160X146X24X23X142
Property Description
Updated and meticulously-maintained 4 bed/2.1 bath home with first floor office! Fully remodeled in 2015. Eat-in kitchen includes stunning cabinetry up to ceiling, granite countertops, backsplash, reverse osmosis water filtration system, SS appliances, and more! Hardwood floors throughout most of 1st floor, and on stairs and 2nd floor hallway. All bathrooms completely updated! Master suite with extra large walk-in closet. Vaulted ceiling in the living and dining rooms. Finished basement with wet-bar provides additional recreational areas and lots of storage space! Convenient first-floor laundry room. Evergreen trees line the back of the yard providing backyard and home with privacy. Home sits on a quite cul-de-sac in the picturesque Old Farm Village Subdivision in Buffalo Grove. Award-winning Stevenson High School and District 102. This home has been beautifully maintained and it shows the moment you walk in the door!
Location
State IL
County Lake
Area Buffalo Grove
Rooms
Basement Partial
Interior
Interior Features Vaulted/Cathedral Ceilings, Bar-Wet, Hardwood Floors, First Floor Laundry, Walk-In Closet(s)
Heating Natural Gas, Forced Air
Cooling Central Air
Fireplaces Number 1
Fireplaces Type Gas Starter
Equipment Humidifier, TV-Cable, CO Detectors, Sump Pump, Backup Sump Pump;
Fireplace Y
Appliance Range, Microwave, Dishwasher, Refrigerator, Bar Fridge, Washer, Dryer, Disposal, Stainless Steel Appliance(s)
Exterior
Exterior Feature Patio
Parking Features Attached
Garage Spaces 2.0
Community Features Sidewalks, Street Lights
Roof Type Asphalt
Building
Lot Description Cul-De-Sac, Landscaped
Sewer Public Sewer
Water Lake Michigan, Public
New Construction false
Schools
Elementary Schools Earl Pritchett School
Middle Schools Aptakisic Junior High School
High Schools Adlai E Stevenson High School
School District 102 , 102, 125
Others
HOA Fee Include None
Ownership Fee Simple
Special Listing Condition List Broker Must Accompany
Read Less
Want to know what your home might be worth? Contact us for a FREE valuation!

Our team is ready to help you sell your home for the highest possible price ASAP

© 2024 Listings courtesy of MRED as distributed by MLS GRID. All Rights Reserved.
Bought with Oksana Melnychyn • Cambridge Realty Partners






