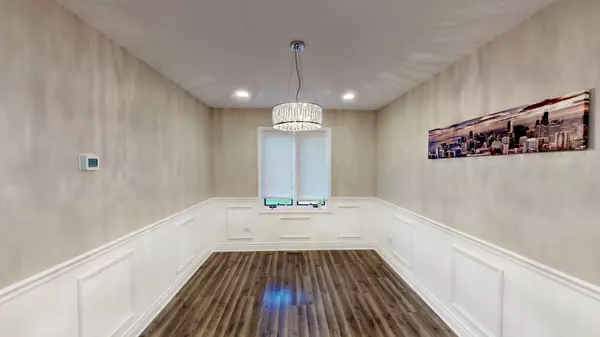$310,000
$319,000
2.8%For more information regarding the value of a property, please contact us for a free consultation.
924 Warwick DR Matteson, IL 60443
5 Beds
4 Baths
3,832 SqFt
Key Details
Sold Price $310,000
Property Type Single Family Home
Sub Type Detached Single
Listing Status Sold
Purchase Type For Sale
Square Footage 3,832 sqft
Price per Sqft $80
MLS Listing ID 10139954
Sold Date 01/24/19
Style Contemporary
Bedrooms 5
Full Baths 4
HOA Fees $12/ann
Year Built 2002
Annual Tax Amount $13,281
Tax Year 2017
Lot Size 9,151 Sqft
Lot Dimensions 175X130
Property Description
This house is perfect for a family that loves to cook together! The beautiful large kitchen has so much space the whole family can cook together, just in time for the holidays, it's not too late. Go through the double doors of the master bedroom and you will go wow! The Master ensuite includes a huge walk-in closet, a bathroom with separate shower and tub and a bonus room that has a skylight in it that can be so many things, especially if you are looking for space. This traditional two-story home has been updated to contemporary. Check out the finished basement with a bathroom and bathroom..this is truly a man cave with enough room for the entire family. Included are brand new stainless steel appliances and new washer and dryer. Click on the 3D video tour to view a live inside view of the layout. Taxes have no exemptions, similar properties in the area have taxes as low as $10,800. With the right offer, the seller is willing to offer two years of tax credits until HO exemptions begin
Location
State IL
County Cook
Area Matteson
Rooms
Basement Full
Interior
Interior Features Vaulted/Cathedral Ceilings, Skylight(s), Wood Laminate Floors, First Floor Laundry, First Floor Full Bath
Heating Natural Gas
Cooling Central Air
Fireplaces Number 1
Fireplaces Type Gas Log
Fireplace Y
Appliance Range, Microwave, Dishwasher, Refrigerator, Washer, Dryer
Exterior
Exterior Feature Patio, Porch
Parking Features Attached
Garage Spaces 3.5
Community Features Sidewalks, Street Lights, Street Paved
Building
Sewer Public Sewer
Water Lake Michigan, Public
New Construction false
Schools
School District 159 , 159, 227
Others
HOA Fee Include None
Ownership Fee Simple w/ HO Assn.
Special Listing Condition None
Read Less
Want to know what your home might be worth? Contact us for a FREE valuation!

Our team is ready to help you sell your home for the highest possible price ASAP

© 2024 Listings courtesy of MRED as distributed by MLS GRID. All Rights Reserved.
Bought with RE/MAX Synergy






