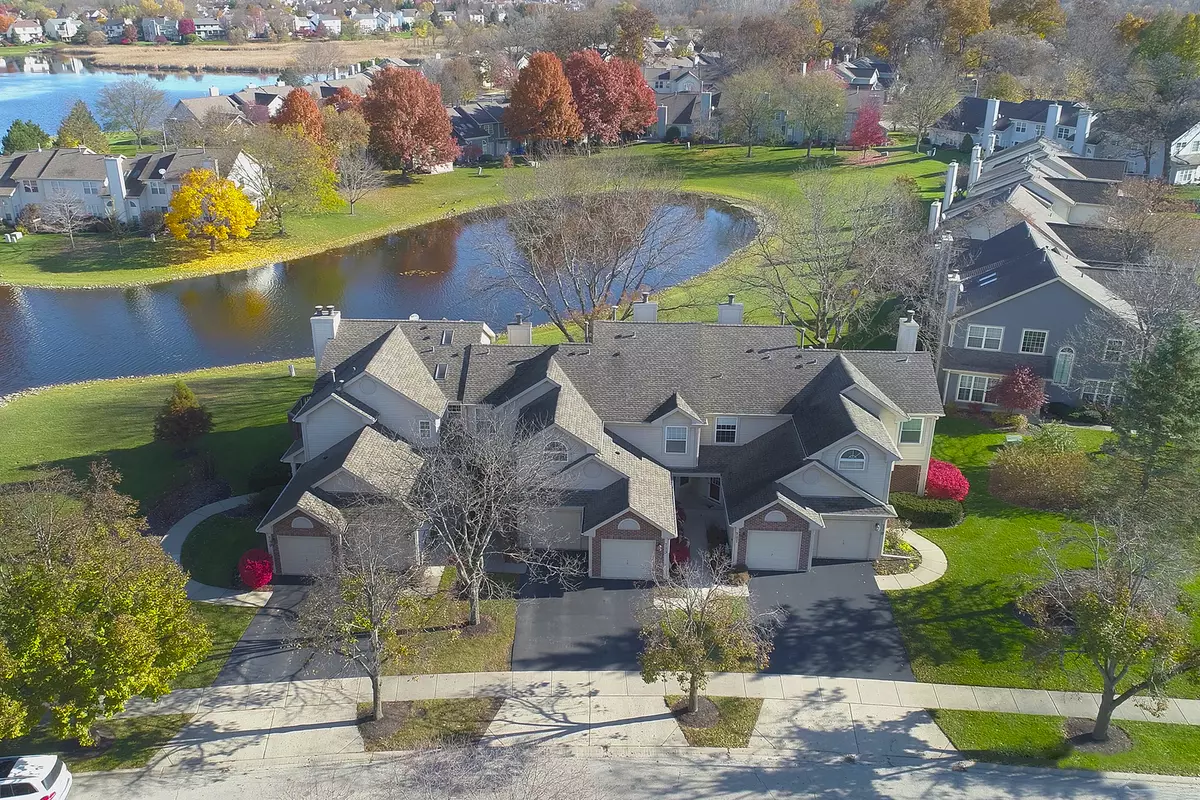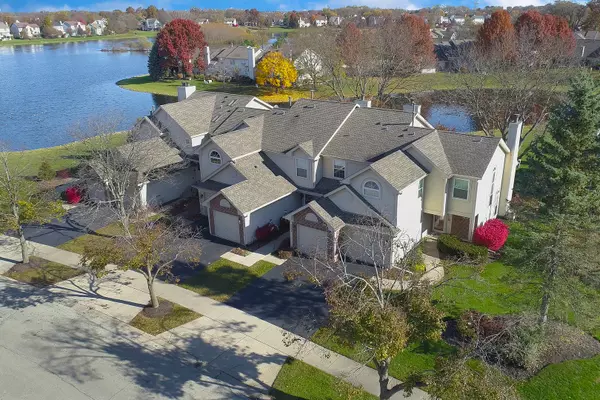$161,000
$163,000
1.2%For more information regarding the value of a property, please contact us for a free consultation.
725 Ripple Brook LN Elgin, IL 60120
2 Beds
1.5 Baths
Key Details
Sold Price $161,000
Property Type Townhouse
Sub Type Townhouse-2 Story
Listing Status Sold
Purchase Type For Sale
Subdivision Cobblers Crossing
MLS Listing ID 10130602
Sold Date 12/21/18
Bedrooms 2
Full Baths 1
Half Baths 1
HOA Fees $206/mo
Year Built 1992
Annual Tax Amount $2,787
Tax Year 2016
Lot Dimensions COMMON AREA
Property Description
Seize the opportunity in this 2-story townhome in Cobblers Crossing! Boasting lakefront views, desirable floor plan & a professionally landscaped exterior, this home could be all yours at a very affordable price! Entertain flawlessly in this beautiful living & dining room combo with fireplace, vaulted ceiling, skylight & an endless view of the gorgeous outdoors. Generously-sized kitchen has lots of counter & cabinet space, pantry-closet & an eating area to enjoy meals in. Main level powder room & laundry rooms are very convenient! 2nd level loft overlooks living room and has lovely built-ins. Refreshed master bed has Palladian window, carpeted floors, walk-in closet & 2nd bed with closet organizer both share a full bath with dual sinks. Relax and unwind in your patio with calming lake views. Peaceful & friendly neighborhood. Hurry & visit now!
Location
State IL
County Cook
Area Elgin
Rooms
Basement None
Interior
Interior Features Vaulted/Cathedral Ceilings, Skylight(s), Hardwood Floors, First Floor Laundry, Laundry Hook-Up in Unit
Heating Natural Gas, Forced Air
Cooling Central Air
Fireplaces Number 1
Equipment Intercom, Ceiling Fan(s)
Fireplace Y
Appliance Range, Dishwasher, Refrigerator, Washer, Dryer, Disposal
Exterior
Exterior Feature Patio, Storms/Screens
Garage Attached
Garage Spaces 1.0
Waterfront true
Roof Type Asphalt
Building
Lot Description Dimensions to Center of Road, Lake Front, Landscaped, Water View
Story 2
Sewer Public Sewer
Water Public
New Construction false
Schools
Elementary Schools Lords Park Elementary School
Middle Schools Larsen Middle School
High Schools Elgin High School
School District 46 , 46, 46
Others
HOA Fee Include Insurance,Lawn Care,Snow Removal
Ownership Condo
Special Listing Condition None
Pets Description Cats OK, Dogs OK
Read Less
Want to know what your home might be worth? Contact us for a FREE valuation!

Our team is ready to help you sell your home for the highest possible price ASAP

© 2024 Listings courtesy of MRED as distributed by MLS GRID. All Rights Reserved.
Bought with Baird & Warner






