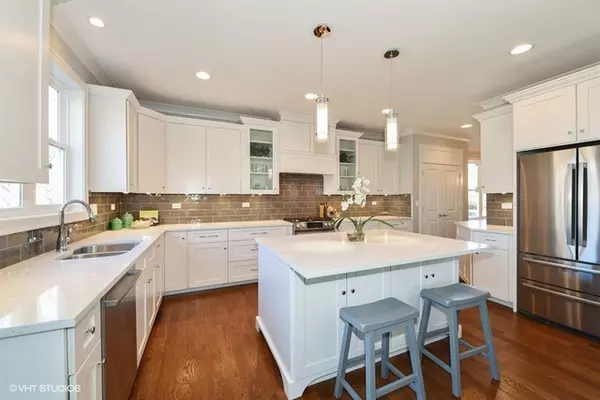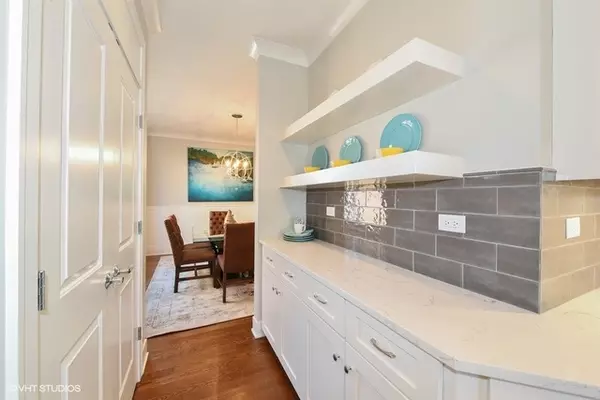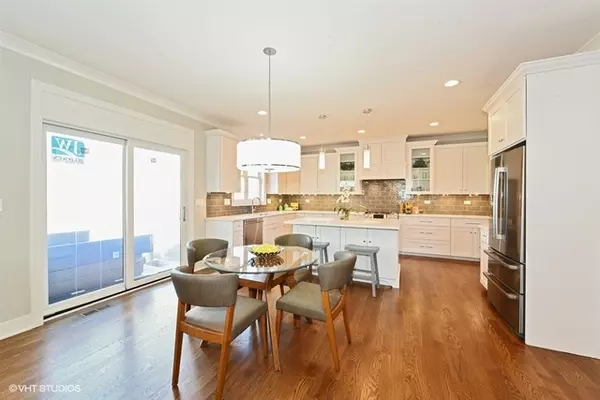$800,000
$819,000
2.3%For more information regarding the value of a property, please contact us for a free consultation.
922 S Madison AVE La Grange, IL 60525
4 Beds
3.5 Baths
3,000 SqFt
Key Details
Sold Price $800,000
Property Type Single Family Home
Sub Type Detached Single
Listing Status Sold
Purchase Type For Sale
Square Footage 3,000 sqft
Price per Sqft $266
MLS Listing ID 10115076
Sold Date 02/07/19
Bedrooms 4
Full Baths 3
Half Baths 1
Year Built 2018
Tax Year 2016
Lot Size 6,150 Sqft
Lot Dimensions 50X123
Property Description
Brand new construction, convenient location! This stunning home is thoughtfully designed and is built with today's needs in mind. Open floor plan, 4 bedrooms, 3.5 baths, 2 car attached garage, generous storage throughout and just over 3,000 square feet above grade living space. The gourmet kitchen has maple shaker cabinets, Bosch stainless steel appliances, and an oversized island. The butlers pantry is flowing to a formal dining room, and on the other side of the kitchen, the dinette area is open to the family room. The master suite has two walk in closets, a large spa like master bath with stand alone tub, separate shower and heated floors. Bedrooms 2 and 3 are sizable with spacious closets and plenty of natural light and they share a Jack and Jill bath. Bedroom 4 is a private suite, huge walk-in closet and a cozy cove space, perfect for a sitting area. The laundry room is located on the 2nd floor and has maple cabinets for storage. Great home for an amazing price!
Location
State IL
County Cook
Area La Grange
Rooms
Basement Full
Interior
Interior Features Bar-Dry, Hardwood Floors, Second Floor Laundry
Heating Natural Gas, Forced Air, Sep Heating Systems - 2+
Cooling Central Air
Fireplaces Number 1
Fireplaces Type Gas Log, Gas Starter
Equipment CO Detectors, Ceiling Fan(s), Sump Pump
Fireplace Y
Appliance Range, Microwave, Dishwasher, Refrigerator, Disposal, Stainless Steel Appliance(s), Wine Refrigerator, Range Hood
Exterior
Parking Features Attached
Garage Spaces 2.0
Roof Type Asphalt
Building
Foundation No
Sewer Public Sewer
Water Public
New Construction true
Schools
Elementary Schools Spring Ave Elementary School
Middle Schools Wm F Gurrie Middle School
High Schools Lyons Twp High School
School District 105 , 105, 204
Others
HOA Fee Include None
Ownership Fee Simple
Special Listing Condition None
Read Less
Want to know what your home might be worth? Contact us for a FREE valuation!

Our team is ready to help you sell your home for the highest possible price ASAP

© 2024 Listings courtesy of MRED as distributed by MLS GRID. All Rights Reserved.
Bought with Coldwell Banker Residential






