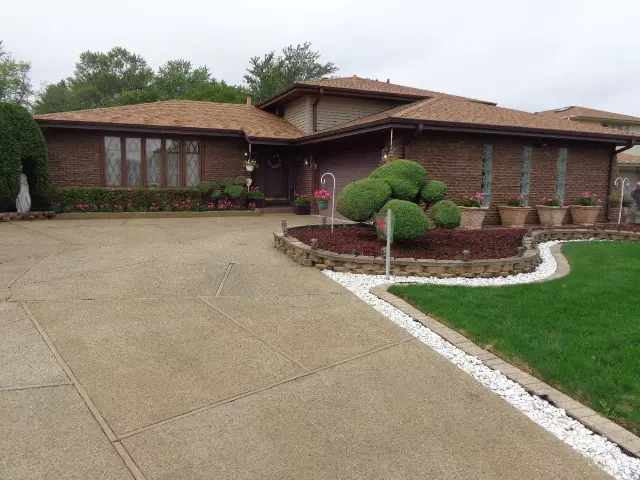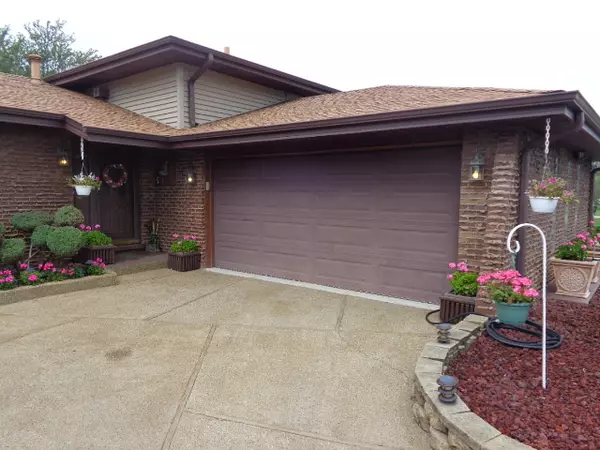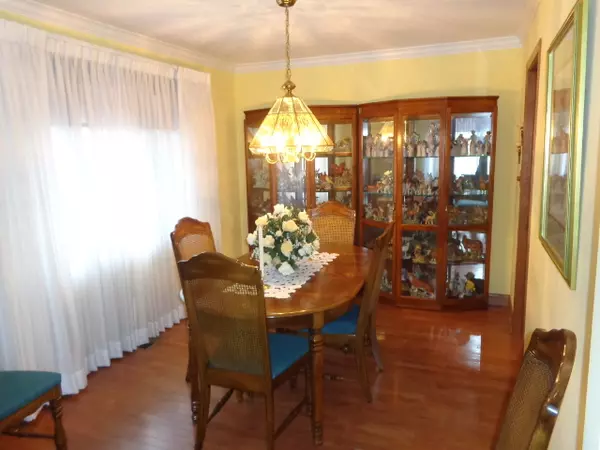$229,000
$234,900
2.5%For more information regarding the value of a property, please contact us for a free consultation.
15034 Jones CT Oak Forest, IL 60452
3 Beds
2 Baths
1,446 SqFt
Key Details
Sold Price $229,000
Property Type Single Family Home
Sub Type Detached Single
Listing Status Sold
Purchase Type For Sale
Square Footage 1,446 sqft
Price per Sqft $158
MLS Listing ID 10100727
Sold Date 01/15/19
Style Quad Level
Bedrooms 3
Full Baths 2
Year Built 1986
Annual Tax Amount $5,966
Tax Year 2017
Lot Size 8,219 Sqft
Lot Dimensions 59 X 137
Property Description
WOW- Master bedroom 21 x 13 with crown molding, 8 x 4 SCREEN BALCONY OFF BEDROOM, plus a 9 x 4 walk-in-closet. You'll love this 3 bedroom brick QUAL-level with 2 full baths. Large living room with crown molding & hardwood flooring, formal dining room also with hardwood flooring. Beautiful 18 x 12 sunroom off kitchen. HUGH 20x 13 family room with wet bar, ice maker, and bar frig., Brick wall fireplace with gas logs. Home also has a whole house central vacuum, 2 skylights. Possible 4th bedroom 21 x 10 in lower level already has an egress window. Large 2.5 car heated attached garage. Outside has professionally landscape with great curb appeal and a sprinkler system, fenced yard, furnace with electronic air cleaner, and a/c 2012. roof 2015. all appliance stay (except freezer in garage) natural gas grill in yard, sump pump with battery backup.
Location
State IL
County Cook
Area Oak Forest
Rooms
Basement Partial
Interior
Interior Features Skylight(s), Bar-Wet, Hardwood Floors, Solar Tubes/Light Tubes
Heating Natural Gas, Forced Air
Cooling Central Air
Fireplaces Number 1
Fireplaces Type Attached Fireplace Doors/Screen, Gas Log
Equipment Central Vacuum, TV-Cable, Security System, CO Detectors, Ceiling Fan(s), Sump Pump, Sprinkler-Lawn, Backup Sump Pump;
Fireplace Y
Appliance Range, Dishwasher, Refrigerator, Washer, Dryer
Exterior
Exterior Feature Balcony, Patio, Screened Patio, Outdoor Grill
Parking Features Attached
Garage Spaces 2.5
Community Features Sidewalks, Street Lights, Street Paved
Roof Type Asphalt
Building
Lot Description Cul-De-Sac, Fenced Yard
Sewer Public Sewer
Water Public
New Construction false
Schools
High Schools Bremen High School
School District 142 , 142, 228
Others
HOA Fee Include None
Ownership Fee Simple
Special Listing Condition None
Read Less
Want to know what your home might be worth? Contact us for a FREE valuation!

Our team is ready to help you sell your home for the highest possible price ASAP

© 2024 Listings courtesy of MRED as distributed by MLS GRID. All Rights Reserved.
Bought with Keller Williams Preferred Rlty






