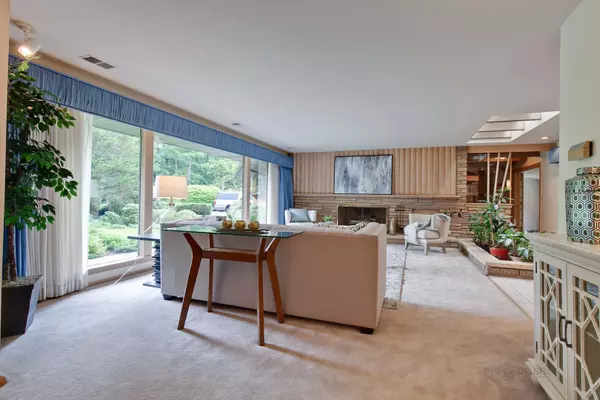$775,000
$799,900
3.1%For more information regarding the value of a property, please contact us for a free consultation.
14695 W Oak LN Lincolnshire, IL 60045
6 Beds
4.5 Baths
6,867 SqFt
Key Details
Sold Price $775,000
Property Type Single Family Home
Sub Type Detached Single
Listing Status Sold
Purchase Type For Sale
Square Footage 6,867 sqft
Price per Sqft $112
MLS Listing ID 10121688
Sold Date 01/14/19
Style Tri-Level
Bedrooms 6
Full Baths 4
Half Baths 1
Year Built 1956
Annual Tax Amount $21,733
Tax Year 2017
Lot Size 3.086 Acres
Lot Dimensions 33X33X163X80X250X118X472X336
Property Description
Custom built tri-level home, architecturally designed, inside & out, to capitalize on the natural setting of this 3.08 acre wooded lot situated adjacent to a forest preserve & in the award winning Stevenson school district! Entering the foyer, you'll be welcomed by a spacious living room adorned w/ fireplace, expansive picture window & open concept layout, perfect for entertaining. Gourmet kitchen is graced w/ walk-in pantry, under-cabinet lighting, vaulted ceiling, ample cabinet space & views into the cozy sunroom & breakfast area w/ built-in buffets. Large dining room overlooks the backyard oasis. Grill room & half bath complete the main level. Lower level boasts a family room w/ fireplace, hobby room & an in-law suite including 2nd kitchen, sitting area, full bath & own entrance! 2nd level master retreat includes WIC & ensuite w/ Jacuzzi tub. 4 addtl bedrooms, 2 full baths & ample closet space adorn the 2nd floor. Attached 3 car garages w/ addtl 6 cars in detached buildings.
Location
State IL
County Lake
Area Lincolnshire
Rooms
Basement None
Interior
Interior Features Vaulted/Cathedral Ceilings, Skylight(s), Bar-Wet, In-Law Arrangement, Second Floor Laundry
Heating Natural Gas, Steam, Zoned
Cooling Central Air, Zoned
Fireplaces Number 2
Fireplaces Type Wood Burning
Equipment Water-Softener Owned, Security System, Intercom, CO Detectors, Ceiling Fan(s), Sump Pump
Fireplace Y
Appliance Double Oven, Microwave, Dishwasher, Refrigerator, Washer, Dryer, Disposal
Exterior
Exterior Feature Deck, Storms/Screens
Parking Features Attached, Detached
Garage Spaces 9.0
Community Features Horse-Riding Trails, Street Paved
Roof Type Asphalt
Building
Lot Description Cul-De-Sac, Horses Allowed, Irregular Lot, Landscaped, Pond(s), Wooded
Sewer Septic-Private
Water Community Well
New Construction false
Schools
Elementary Schools Laura B Sprague School
Middle Schools Daniel Wright Junior High School
High Schools Adlai E Stevenson High School
School District 103 , 103, 125
Others
HOA Fee Include None
Ownership Fee Simple
Special Listing Condition List Broker Must Accompany
Read Less
Want to know what your home might be worth? Contact us for a FREE valuation!

Our team is ready to help you sell your home for the highest possible price ASAP

© 2024 Listings courtesy of MRED as distributed by MLS GRID. All Rights Reserved.
Bought with Megan O'Sullivan • Parkvue Realty Corporation






