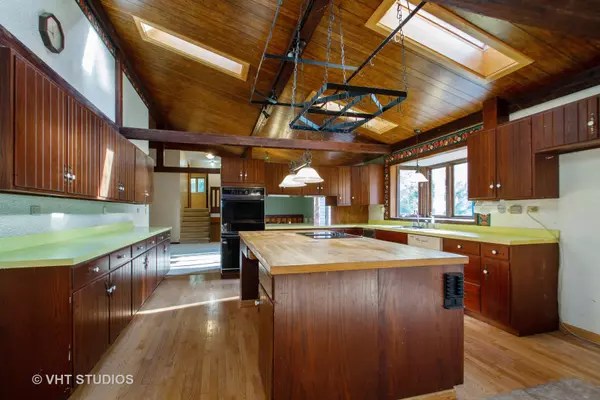$280,000
$275,900
1.5%For more information regarding the value of a property, please contact us for a free consultation.
906 Hillside RD Woodstock, IL 60098
5 Beds
3.5 Baths
2,640 SqFt
Key Details
Sold Price $280,000
Property Type Single Family Home
Sub Type Detached Single
Listing Status Sold
Purchase Type For Sale
Square Footage 2,640 sqft
Price per Sqft $106
MLS Listing ID 10126097
Sold Date 12/14/18
Bedrooms 5
Full Baths 3
Half Baths 1
Year Built 1979
Annual Tax Amount $10,505
Tax Year 2017
Lot Size 5.000 Acres
Lot Dimensions 479 X 425 X 477 X 426
Property Description
Opportunity is calling! This 5 bedroom, 3 1/2 bath, trilevel sits on 5 very private acres near Rt. 14. Along with a 2 1/2 car attached garage, there's a 30 x 66 cement floored workshop building, perfect for a contractor or hobbyist. An estate sale, this custom built one owner home is dated but is move-in ready. The heirs have priced this home for you to bring your sweat equity. Features include a huge country kitchen with a free standing wood burning stove, a spacious living room with fireplace, a huge 1st floor Fam. Rm., an English basement with a Rec. Rm. with another free standing wood stove, and a 2 room in-law suite. Upstairs, there are 4 large bedrooms. For additional space, there is a large unfinished sub basement. Outside, there is a large deck and a rock garden with water fall and koi pond. Note: this property is being sold as is and whatever is on property at closing comes with the property. The buyer is responsible for the private road coming in from Borden Lane
Location
State IL
County Mc Henry
Area Bull Valley / Greenwood / Woodstock
Rooms
Basement Full, English
Interior
Interior Features Vaulted/Cathedral Ceilings, Skylight(s), Hardwood Floors, In-Law Arrangement, Second Floor Laundry
Heating Natural Gas, Forced Air
Cooling Central Air, Zoned
Fireplaces Number 3
Fireplaces Type Wood Burning, Wood Burning Stove, Attached Fireplace Doors/Screen
Equipment CO Detectors, Ceiling Fan(s), Sump Pump
Fireplace Y
Appliance Double Oven, Dishwasher, Cooktop
Exterior
Exterior Feature Deck
Parking Features Attached
Garage Spaces 2.0
Community Features Pool, Tennis Courts
Roof Type Asphalt
Building
Sewer Septic-Private
Water Private Well
New Construction false
Schools
School District 200 , 200, 200
Others
HOA Fee Include None
Ownership Fee Simple
Special Listing Condition None
Read Less
Want to know what your home might be worth? Contact us for a FREE valuation!

Our team is ready to help you sell your home for the highest possible price ASAP

© 2024 Listings courtesy of MRED as distributed by MLS GRID. All Rights Reserved.
Bought with RE/MAX Suburban






