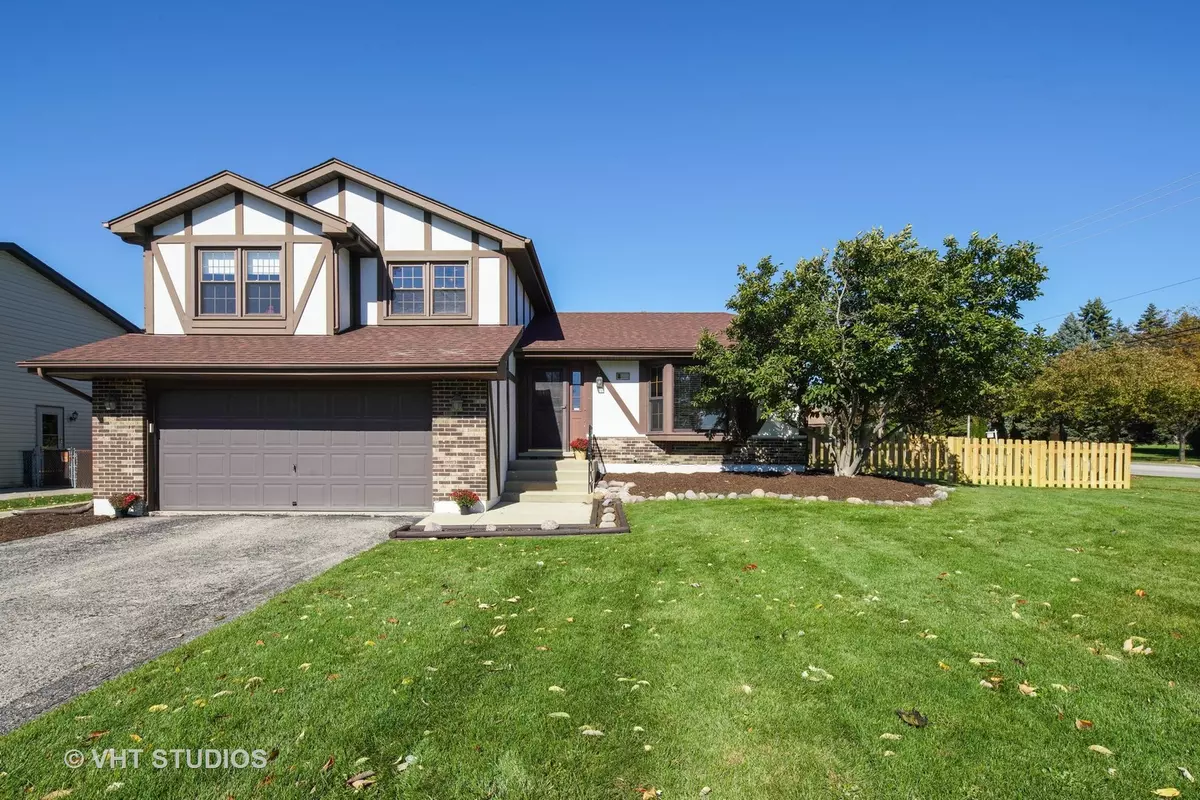$315,000
$315,000
For more information regarding the value of a property, please contact us for a free consultation.
400 68th ST Downers Grove, IL 60516
3 Beds
2.5 Baths
1,666 SqFt
Key Details
Sold Price $315,000
Property Type Single Family Home
Sub Type Detached Single
Listing Status Sold
Purchase Type For Sale
Square Footage 1,666 sqft
Price per Sqft $189
Subdivision Regency Grove East
MLS Listing ID 10115263
Sold Date 03/29/19
Bedrooms 3
Full Baths 2
Half Baths 1
Year Built 1983
Annual Tax Amount $5,750
Tax Year 2017
Lot Size 0.269 Acres
Lot Dimensions 80X120
Property Description
OMG HUGE PRICE REDUCTION!! NOW IS YOUR TIME, DON'T WAIT!! Freshly painted interior, 3 bedroom and yes.. 2.5 BATH HOME with MASTER BATH that has a walk in shower!! Home sits on a FULLY FENCED lot with a deck and a patio! This home has tons of upgrades and is meticulously maintained! Newer roof and furnace (2015) Large living room dining room L shaped combo with crown molding and wood laminate floors! Kitchen has granite, glass back splash, ss appliances, and french doors lead out to deck! Large family room has gas fireplace and walk out slider to patio! Master bedroom has master bath with walk in shower and large walk in closet! All 3 bedrooms have ceiling fans. Every little thing has been thought of down to freshly done mulch! Grade school and park is literally right down the street. Nothing to do but move in and enjoy!!
Location
State IL
County Du Page
Area Downers Grove
Rooms
Basement Full, Walkout
Interior
Interior Features Wood Laminate Floors
Heating Natural Gas
Cooling Central Air
Fireplaces Number 1
Fireplace Y
Appliance Range, Microwave, Dishwasher, Refrigerator, Washer, Dryer, Disposal, Stainless Steel Appliance(s)
Exterior
Parking Features Attached
Garage Spaces 2.0
Community Features Sidewalks, Street Lights, Street Paved
Building
Lot Description Corner Lot
Sewer Public Sewer
Water Lake Michigan
New Construction false
Schools
Elementary Schools El Sierra Elementary School
Middle Schools O Neill Middle School
High Schools South High School
School District 58 , 58, 99
Others
HOA Fee Include None
Ownership Fee Simple
Special Listing Condition None
Read Less
Want to know what your home might be worth? Contact us for a FREE valuation!

Our team is ready to help you sell your home for the highest possible price ASAP

© 2024 Listings courtesy of MRED as distributed by MLS GRID. All Rights Reserved.
Bought with Dream Town Realty






