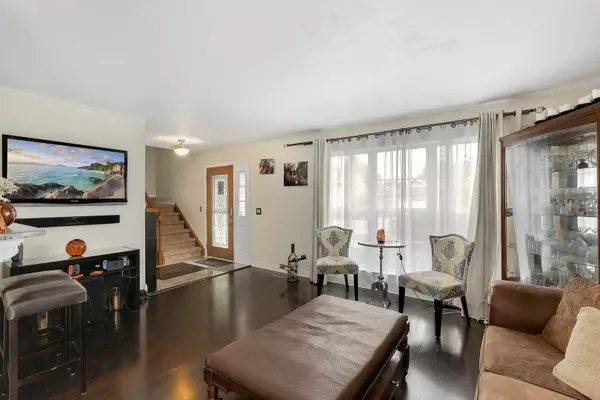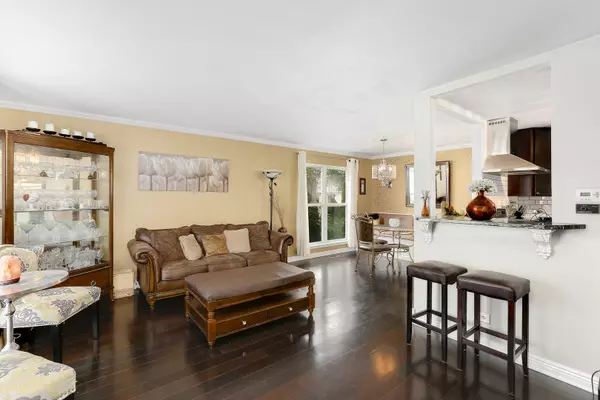$219,900
$224,900
2.2%For more information regarding the value of a property, please contact us for a free consultation.
1200 Spring Creek RD Elgin, IL 60120
3 Beds
1.5 Baths
1,819 SqFt
Key Details
Sold Price $219,900
Property Type Single Family Home
Sub Type Detached Single
Listing Status Sold
Purchase Type For Sale
Square Footage 1,819 sqft
Price per Sqft $120
Subdivision Cobblers Crossing
MLS Listing ID 10071154
Sold Date 01/24/19
Bedrooms 3
Full Baths 1
Half Baths 1
HOA Fees $16/ann
Year Built 1992
Annual Tax Amount $5,778
Tax Year 2017
Lot Size 7,919 Sqft
Lot Dimensions 72X110
Property Description
Motivated Seller, Make an offer!! Popular Cobblers Crossing updated home is ready for you to just move right in! Awesome new kitchen with striking 42" cabinets, stainless steel appliances, tile backsplash and granite counters. The kitchen is open to the living and dining rooms as well as the Family room, great flow for entertaining and everyday living! The bar area with wine fridge is another great feature. The dining room has built-in banquette seating. Updated half bath. Enter from the garage into the mud/laundry room with hooks, cabinetry and a closet to help keep everything organized. Upstairs the Master bedroom features a cathedral ceiling, great walk-in closet and direct access to the new hall bathroom with huge shower, make-up area and vanity. Outside enjoy the fully fenced yard with mature trees for additional privacy. New roof and siding 2017, Furnace, A/C and water heater 2013. Convenient to the Metra and I-90!
Location
State IL
County Cook
Area Elgin
Rooms
Basement None
Interior
Interior Features Vaulted/Cathedral Ceilings, Bar-Dry, Hardwood Floors, First Floor Laundry
Heating Natural Gas
Cooling Central Air
Equipment CO Detectors, Ceiling Fan(s)
Fireplace N
Appliance Range, Microwave, Dishwasher, Refrigerator, Washer, Dryer, Disposal, Stainless Steel Appliance(s), Wine Refrigerator, Range Hood
Exterior
Exterior Feature Deck
Garage Attached
Garage Spaces 2.0
Community Features Lake, Curbs, Sidewalks, Street Lights, Street Paved
Waterfront false
Building
Lot Description Fenced Yard
Sewer Public Sewer
Water Public
New Construction false
Schools
Elementary Schools Lincoln Elementary School
Middle Schools Larsen Middle School
High Schools Elgin High School
School District 46 , 46, 46
Others
HOA Fee Include Other
Ownership Fee Simple w/ HO Assn.
Special Listing Condition None
Read Less
Want to know what your home might be worth? Contact us for a FREE valuation!

Our team is ready to help you sell your home for the highest possible price ASAP

© 2024 Listings courtesy of MRED as distributed by MLS GRID. All Rights Reserved.
Bought with Diana Kim • @properties






