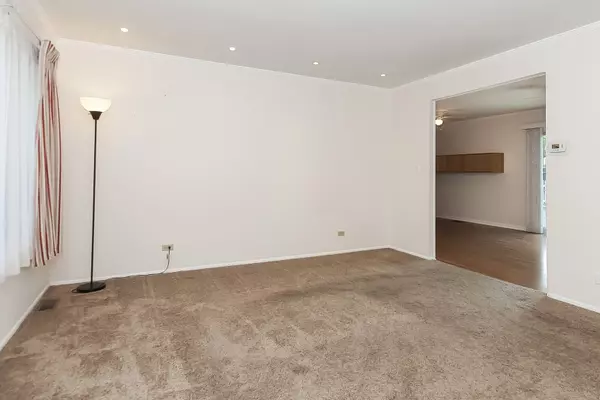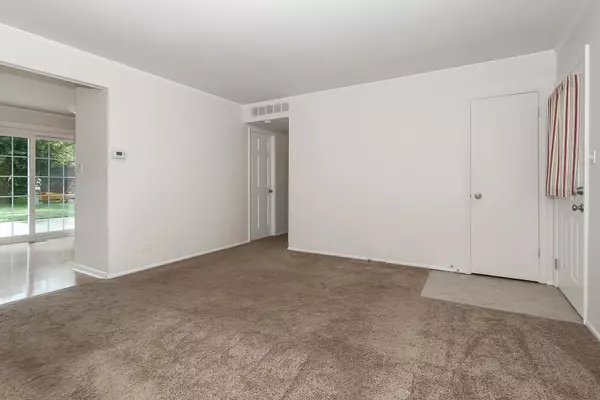$242,900
$239,900
1.3%For more information regarding the value of a property, please contact us for a free consultation.
1133 Pegwood DR Elgin, IL 60120
3 Beds
1 Bath
1,171 SqFt
Key Details
Sold Price $242,900
Property Type Single Family Home
Sub Type Detached Single
Listing Status Sold
Purchase Type For Sale
Square Footage 1,171 sqft
Price per Sqft $207
Subdivision Parkwood
MLS Listing ID 11185036
Sold Date 11/30/21
Style Ranch
Bedrooms 3
Full Baths 1
Year Built 1974
Annual Tax Amount $3,919
Tax Year 2020
Lot Size 7,971 Sqft
Lot Dimensions 108 X 112 X 28 X 107
Property Description
A little piece of Americana, this delightful 3 bedroom ranch nestled on an interior lot in the heart of the Parkwood neighborhood has been lovingly maintained and cared for. The spacious living room is conveniently adjacent to the eat-in kitchen and family room. Double sliding doors from the family room/kitchen lead to the backyard with a semi private pristine patio area, a perfect spot to unwind from the day or entertain spring, summer and fall! Close to the Tollway (3 miles) many parks, schools, shopping, restaurants and so much more. Super clean, just turn the key and move in.
Location
State IL
County Cook
Area Elgin
Rooms
Basement None
Interior
Interior Features Wood Laminate Floors, First Floor Bedroom, First Floor Laundry, First Floor Full Bath, Walk-In Closet(s)
Heating Natural Gas, Forced Air
Cooling Central Air
Equipment Ceiling Fan(s)
Fireplace N
Appliance Range, Refrigerator, Washer
Exterior
Exterior Feature Patio
Garage Attached
Garage Spaces 1.0
Community Features Curbs, Sidewalks, Street Lights, Street Paved
Waterfront false
Roof Type Asphalt
Building
Lot Description Corner Lot, Sidewalks, Streetlights
Sewer Public Sewer
Water Public
New Construction false
Schools
School District 46 , 46, 46
Others
HOA Fee Include None
Ownership Fee Simple
Special Listing Condition None
Read Less
Want to know what your home might be worth? Contact us for a FREE valuation!

Our team is ready to help you sell your home for the highest possible price ASAP

© 2024 Listings courtesy of MRED as distributed by MLS GRID. All Rights Reserved.
Bought with Patricia Giraldo • Platinum Realty Services Inc.






