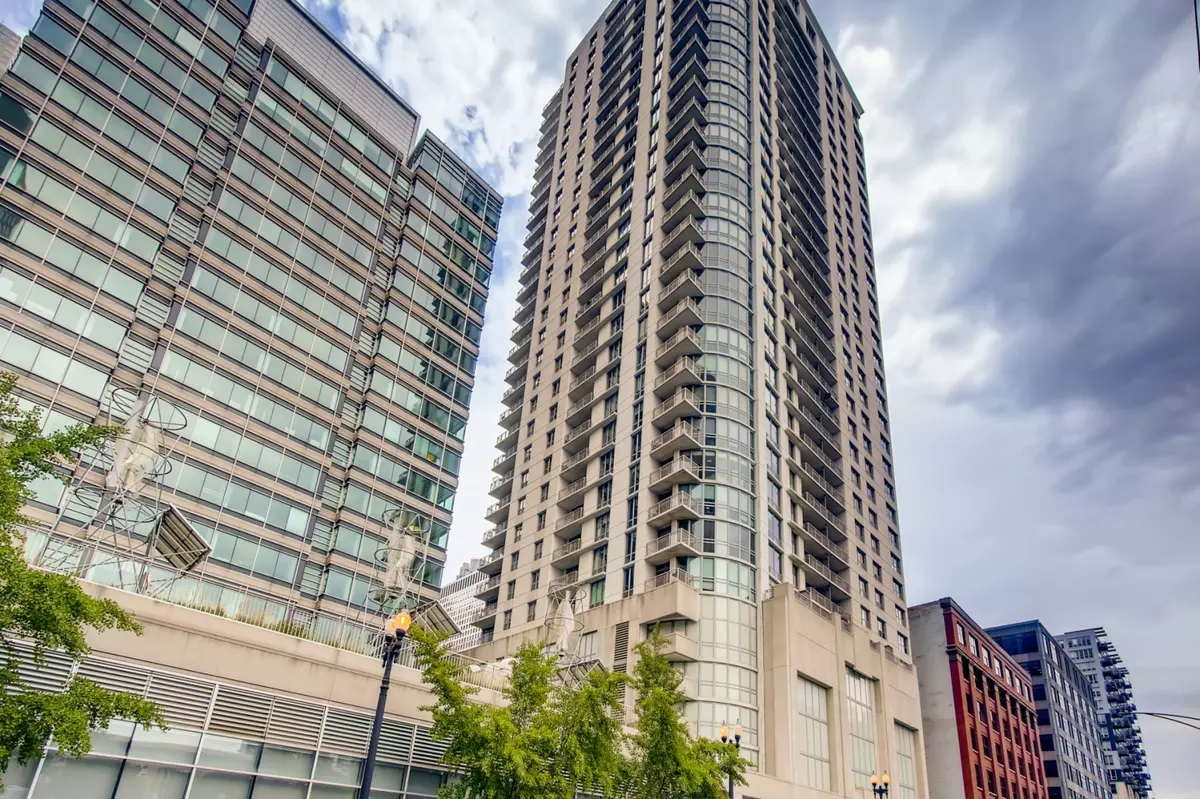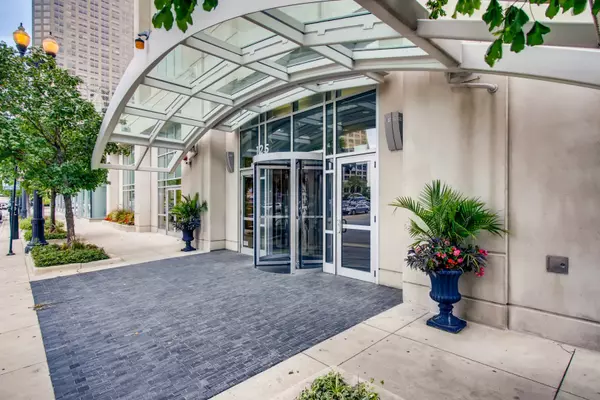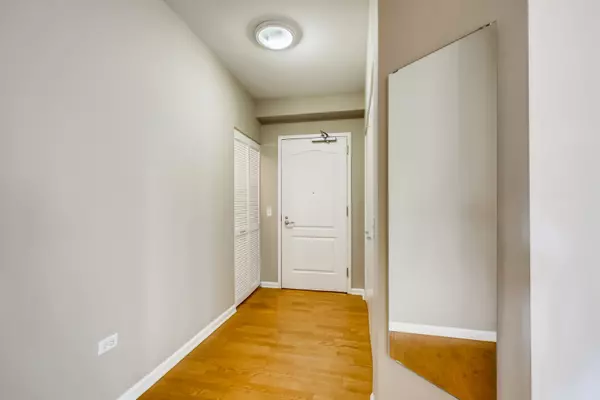$360,000
$355,000
1.4%For more information regarding the value of a property, please contact us for a free consultation.
125 S Jefferson ST #804 Chicago, IL 60661
2 Beds
2 Baths
1,254 SqFt
Key Details
Sold Price $360,000
Property Type Condo
Sub Type High Rise (7+ Stories)
Listing Status Sold
Purchase Type For Sale
Square Footage 1,254 sqft
Price per Sqft $287
Subdivision Park Alexandria
MLS Listing ID 11234004
Sold Date 11/22/21
Bedrooms 2
Full Baths 2
HOA Fees $688/mo
Year Built 2003
Annual Tax Amount $7,485
Tax Year 2020
Lot Dimensions COMMON
Property Description
Beautiful open floor plan corner unit with north & east exposure that overlooks a 9000 sq. ft. garden terrace & sundeck with dog run. Gourmet kitchen with Brand New appliances, 42 inch maple cabinets, granite counters, stainless steel appliances, hardwood floors and balcony. Large master bedroom features master bath with double bowl sinks and walk-in closet. Full amenity building with an exercise Room, 24 hour doorman, on site building manager and helpful maintenance staff, and 2 fully furnished guest suites. 2 blocks to beautiful river walk, the blue line, 1 block to Union Station and the Metra. Garage parking space #191 additional $30k. 15 min walk to UIC campus and Fulton Restaurant district. 3D tour under virtual tour link.
Location
State IL
County Cook
Area Chi - Near West Side
Rooms
Basement None
Interior
Interior Features Elevator, Hardwood Floors, Laundry Hook-Up in Unit, Storage
Heating Natural Gas, Forced Air
Cooling Central Air
Equipment Humidifier, TV-Cable, Intercom, Fire Sprinklers, CO Detectors
Fireplace N
Appliance Range, Microwave, Dishwasher, Refrigerator, Bar Fridge, Washer, Dryer, Disposal, Trash Compactor, Stainless Steel Appliance(s)
Laundry In Unit
Exterior
Exterior Feature Balcony, Storms/Screens, End Unit
Parking Features Attached
Garage Spaces 1.0
Amenities Available Bike Room/Bike Trails, Door Person, Exercise Room, Storage, On Site Manager/Engineer, Party Room, Sundeck, Receiving Room, Security Door Lock(s), Service Elevator(s), Valet/Cleaner
Building
Lot Description Common Grounds
Story 33
Sewer Public Sewer
Water Lake Michigan, Public
New Construction false
Schools
School District 299 , 299, 299
Others
HOA Fee Include Heat,Air Conditioning,Water,Gas,Parking,Insurance,Doorman,TV/Cable,Clubhouse,Exercise Facilities,Exterior Maintenance,Lawn Care,Scavenger,Internet
Ownership Condo
Special Listing Condition None
Pets Allowed Cats OK, Dogs OK, Size Limit
Read Less
Want to know what your home might be worth? Contact us for a FREE valuation!

Our team is ready to help you sell your home for the highest possible price ASAP

© 2024 Listings courtesy of MRED as distributed by MLS GRID. All Rights Reserved.
Bought with Kelly Parker • Compass






